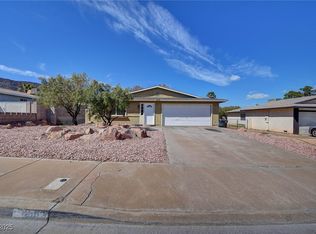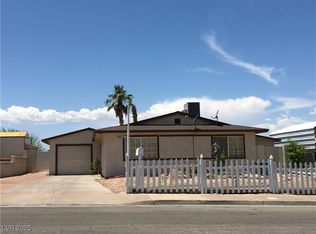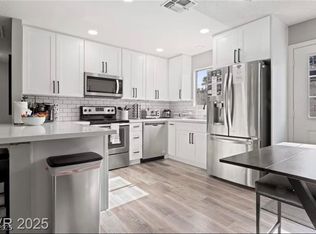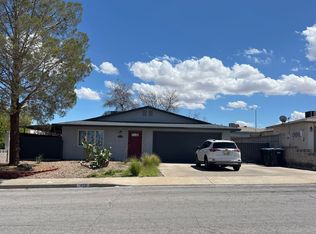Closed
$380,000
460 Crestway Rd, Henderson, NV 89015
3beds
1,042sqft
Single Family Residence
Built in 1980
6,098.4 Square Feet Lot
$372,500 Zestimate®
$365/sqft
$1,927 Estimated rent
Home value
$372,500
$335,000 - $413,000
$1,927/mo
Zestimate® history
Loading...
Owner options
Explore your selling options
What's special
Charming single-story home in Henderson's Heritage Place neighborhood, offering 1,042 sq ft of living space on a 6,098 sq ft lot. This 3-bedroom, 2-bathroom residence features a formal living and dining area, a well-appointed kitchen with built-in electric oven, dishwasher, and refrigerator, and a private master suite with en-suite bathroom. Additional bedrooms share a full bath. Enjoy the 1-car attached garage, covered RV carport, and extra off-street parking. The expansive backyard is perfect for adding a pool or guest house, and the covered patio adjacent to the kitchen offers a great space for outdoor relaxation. With no HOA fees, central air conditioning, and proximity to downtown Henderson's shopping, dining, and recreational amenities, this move-in ready home is a rare find. Zoned for Newton Ulis Elementary, Burkholder Lyle Middle School, and Foothill High School.
Zillow last checked: 8 hours ago
Listing updated: June 27, 2025 at 04:40pm
Listed by:
David M. Fernandes S.0170753 (702)612-1470,
LIFE Realty District
Bought with:
Shane Cuccia, S.0178848
LIFE Realty District
Source: LVR,MLS#: 2686317 Originating MLS: Greater Las Vegas Association of Realtors Inc
Originating MLS: Greater Las Vegas Association of Realtors Inc
Facts & features
Interior
Bedrooms & bathrooms
- Bedrooms: 3
- Bathrooms: 2
- Full bathrooms: 2
Primary bedroom
- Description: Closet,Downstairs,Mirrored Door
- Dimensions: 12x13
Bedroom 2
- Description: Closet,Downstairs,TV/ Cable
- Dimensions: 10x11
Bedroom 3
- Description: Closet,Downstairs,Telephone Jack
- Dimensions: 11x11
Dining room
- Description: Kitchen/Dining Room Combo
- Dimensions: 7x10
Kitchen
- Description: Tile Countertops,Tile Flooring
Living room
- Description: Built-In Entertainment Center,Front
- Dimensions: 13x16
Heating
- Central, Electric
Cooling
- Central Air, Electric
Appliances
- Included: Dishwasher, Electric Range, Disposal, Microwave, Refrigerator
- Laundry: Electric Dryer Hookup, Main Level
Features
- Bedroom on Main Level, Primary Downstairs, Window Treatments
- Flooring: Carpet, Ceramic Tile
- Windows: Blinds
- Has fireplace: No
Interior area
- Total structure area: 1,042
- Total interior livable area: 1,042 sqft
Property
Parking
- Total spaces: 2
- Parking features: Attached, Detached Carport, Garage, Inside Entrance, Private, RV Access/Parking, RV Covered
- Attached garage spaces: 1
- Carport spaces: 1
- Covered spaces: 2
Features
- Stories: 1
- Patio & porch: Covered, Patio
- Exterior features: Patio
- Fencing: Block,Full
Lot
- Size: 6,098 sqft
- Features: Desert Landscaping, Landscaped, < 1/4 Acre
Details
- Parcel number: 17824611037
- Zoning description: Single Family
- Horse amenities: None
Construction
Type & style
- Home type: SingleFamily
- Architectural style: One Story
- Property subtype: Single Family Residence
Materials
- Frame, Stucco
- Roof: Asphalt
Condition
- Average Condition,Resale
- Year built: 1980
Utilities & green energy
- Electric: Photovoltaics None
- Sewer: Public Sewer
- Water: Public
- Utilities for property: Electricity Available, Underground Utilities
Community & neighborhood
Location
- Region: Henderson
- Subdivision: Heritage Place
Other
Other facts
- Listing agreement: Exclusive Right To Sell
- Listing terms: Cash,Conventional,FHA,VA Loan
Price history
| Date | Event | Price |
|---|---|---|
| 6/26/2025 | Sold | $380,000-1.5%$365/sqft |
Source: | ||
| 6/2/2025 | Contingent | $385,900$370/sqft |
Source: | ||
| 5/27/2025 | Listed for sale | $385,900+170.8%$370/sqft |
Source: | ||
| 5/6/2025 | Listing removed | $1,995$2/sqft |
Source: Zillow Rentals Report a problem | ||
| 4/19/2025 | Price change | $1,995-0.3%$2/sqft |
Source: Zillow Rentals Report a problem | ||
Public tax history
| Year | Property taxes | Tax assessment |
|---|---|---|
| 2025 | $1,011 +7.9% | $47,073 -6.4% |
| 2024 | $937 +8% | $50,284 +19.9% |
| 2023 | $868 +8% | $41,939 +6.8% |
Find assessor info on the county website
Neighborhood: Black Mountain
Nearby schools
GreatSchools rating
- 6/10Ulis Newton Elementary SchoolGrades: PK-5Distance: 1.2 mi
- 6/10Lyal Burkholder Junior High SchoolGrades: 6-8Distance: 0.5 mi
- 5/10Foothill High SchoolGrades: 9-12Distance: 2.1 mi
Schools provided by the listing agent
- Elementary: Taylor, Robert L.,Taylor, Robert L.
- Middle: Brown B. Mahlon
- High: Foothill
Source: LVR. This data may not be complete. We recommend contacting the local school district to confirm school assignments for this home.
Get a cash offer in 3 minutes
Find out how much your home could sell for in as little as 3 minutes with a no-obligation cash offer.
Estimated market value$372,500
Get a cash offer in 3 minutes
Find out how much your home could sell for in as little as 3 minutes with a no-obligation cash offer.
Estimated market value
$372,500



