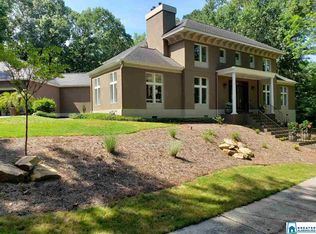Coming soon! A grand 5 bed 4 bath home on 1.5 private acres with 4,865 square ft of living space! This gorgeous home includes some modern updates with a lot of classic charm! In the kitchen you will find stainless-steel appliances, double ovens, a gas stovetop on the island, and a build in wine rack. This lovely home also includes a beautiful study with tall, built in bookshelves, a massive dining room with welcoming bay windows, two bedrooms on the main level as well as three bedrooms upstairs. All bathrooms have plenty of space and master bath on the main level has been completely updated. You will also find vaulted ceilings throughout the home, in addition to tons of natural light to welcome you in the sun room. There is a lush wooded terrace with a relaxing fountain in the front of the house overlooking the long private drive.
This property is off market, which means it's not currently listed for sale or rent on Zillow. This may be different from what's available on other websites or public sources.
