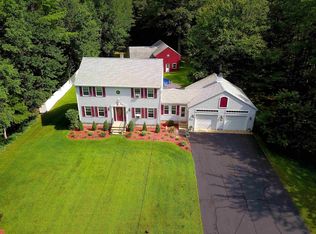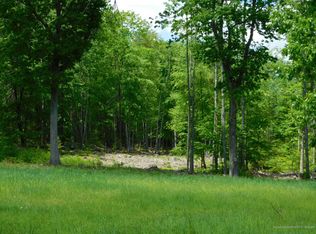Closed
Zestimate®
$392,000
460 Jim Grant Road, Lebanon, ME 04027
2beds
1,126sqft
Single Family Residence
Built in 1983
1 Acres Lot
$392,000 Zestimate®
$348/sqft
$2,197 Estimated rent
Home value
$392,000
$353,000 - $435,000
$2,197/mo
Zestimate® history
Loading...
Owner options
Explore your selling options
What's special
A character filled, flip home in Lebanon, Maine that was completed with the utmost pride in the project! New vinyl siding, roof, forced hot air heating system WITH central air, oak hardwood flooring throughout, white cabinets with beautiful modern tiled backsplash, stunning black on black windows, brand new stainless steel appliances that include a gas-range stove. All doors have been replaced, stone walk-way, wrap-around composite decking/porch for super low maintenance, mulched and planted gardens and yard has been hydroseeded just waiting for a new owner to move right in and enjoy this charming space that is essentially like a brand new home!
Zillow last checked: 8 hours ago
Listing updated: July 12, 2025 at 07:21am
Listed by:
Keller Williams Coastal and Lakes & Mountains Realty
Bought with:
Better Homes & Gardens Real Estate/The Masiello Group
Source: Maine Listings,MLS#: 1625523
Facts & features
Interior
Bedrooms & bathrooms
- Bedrooms: 2
- Bathrooms: 1
- Full bathrooms: 1
Bedroom 1
- Level: Second
- Area: 288.32 Square Feet
- Dimensions: 21.2 x 13.6
Bedroom 2
- Level: Second
- Area: 218.36 Square Feet
- Dimensions: 21.2 x 10.3
Dining room
- Level: First
- Area: 119.68 Square Feet
- Dimensions: 8.8 x 13.6
Kitchen
- Level: First
- Area: 190.43 Square Feet
- Dimensions: 13.7 x 13.9
Living room
- Level: First
- Area: 201.28 Square Feet
- Dimensions: 14.8 x 13.6
Heating
- Forced Air
Cooling
- Central Air
Appliances
- Included: Cooktop, Dishwasher, Microwave, Gas Range, Refrigerator
Features
- Flooring: Wood
- Basement: Interior Entry,Full
- Has fireplace: No
Interior area
- Total structure area: 1,126
- Total interior livable area: 1,126 sqft
- Finished area above ground: 1,126
- Finished area below ground: 0
Property
Parking
- Parking features: Paved, 1 - 4 Spaces
Features
- Patio & porch: Deck, Porch
- Has view: Yes
- View description: Scenic, Trees/Woods
Lot
- Size: 1 Acres
- Features: Rural, Level, Landscaped, Wooded
Details
- Parcel number: LBNNMR11L040
- Zoning: RES
Construction
Type & style
- Home type: SingleFamily
- Architectural style: Cottage
- Property subtype: Single Family Residence
Materials
- Wood Frame, Vinyl Siding
- Roof: Shingle
Condition
- Year built: 1983
Utilities & green energy
- Electric: Circuit Breakers
- Sewer: Private Sewer
- Water: Well
Community & neighborhood
Location
- Region: Lebanon
Price history
| Date | Event | Price |
|---|---|---|
| 7/2/2025 | Sold | $392,000+4.5%$348/sqft |
Source: | ||
| 6/10/2025 | Pending sale | $375,000$333/sqft |
Source: | ||
| 6/6/2025 | Listed for sale | $375,000+312.1%$333/sqft |
Source: | ||
| 3/7/2025 | Sold | $91,000$81/sqft |
Source: Public Record Report a problem | ||
Public tax history
| Year | Property taxes | Tax assessment |
|---|---|---|
| 2024 | $2,007 +3.2% | $211,289 |
| 2023 | $1,944 -17.2% | $211,289 +38.1% |
| 2022 | $2,349 +1.7% | $153,000 |
Find assessor info on the county website
Neighborhood: 04027
Nearby schools
GreatSchools rating
- 6/10Lebanon SchoolGrades: 4-5Distance: 1.7 mi
- 3/10Noble Middle SchoolGrades: 6-7Distance: 8.9 mi
- 6/10Noble High SchoolGrades: 8-12Distance: 9.7 mi
Get pre-qualified for a loan
At Zillow Home Loans, we can pre-qualify you in as little as 5 minutes with no impact to your credit score.An equal housing lender. NMLS #10287.

