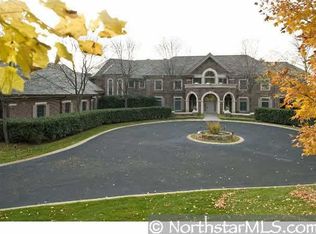Closed
$2,550,000
460 Long Lake Rd E, Wayzata, MN 55391
5beds
7,547sqft
Single Family Residence
Built in 2012
0.85 Acres Lot
$2,602,400 Zestimate®
$338/sqft
$6,850 Estimated rent
Home value
$2,602,400
$2.42M - $2.78M
$6,850/mo
Zestimate® history
Loading...
Owner options
Explore your selling options
What's special
You will marvel at this quality home. Extraordinary moldings and architectural detail greet and impress you the moment you enter. The soaring ceilings, open floor plan, stunning finishes and generously sized spaces create an ambiance of a spacious sunny place for daily life or entertaining large and small groups. Features such as the primary suite on the main floor, a cozy paneled den, a stunning four season porch, and a versatile three bedrooms up and one on the lower level make this the perfect property choice for any time in your life!
Zillow last checked: 8 hours ago
Listing updated: May 06, 2025 at 05:19pm
Listed by:
Debbie McNally 612-388-1790,
Lakes Sotheby's International
Bought with:
Arthur D Hays
Lakes Sotheby's International Realty
Source: NorthstarMLS as distributed by MLS GRID,MLS#: 6174452
Facts & features
Interior
Bedrooms & bathrooms
- Bedrooms: 5
- Bathrooms: 7
- Full bathrooms: 2
- 3/4 bathrooms: 2
- 1/2 bathrooms: 3
Bedroom 1
- Level: Main
- Area: 240 Square Feet
- Dimensions: 16x15
Bedroom 2
- Level: Upper
- Area: 195 Square Feet
- Dimensions: 15x13
Bedroom 3
- Level: Upper
- Area: 156 Square Feet
- Dimensions: 13x12
Bedroom 4
- Level: Upper
- Area: 196 Square Feet
- Dimensions: 14x14
Bedroom 5
- Level: Lower
- Area: 216 Square Feet
- Dimensions: 18x12
Dining room
- Level: Main
- Area: 160 Square Feet
- Dimensions: 16x10
Exercise room
- Level: Lower
- Area: 272 Square Feet
- Dimensions: 17x16
Family room
- Level: Main
- Area: 420 Square Feet
- Dimensions: 21x20
Other
- Level: Main
- Area: 168 Square Feet
- Dimensions: 14x12
Foyer
- Level: Main
- Area: 231 Square Feet
- Dimensions: 21x11
Game room
- Level: Lower
- Area: 225 Square Feet
- Dimensions: 15x15
Informal dining room
- Level: Main
- Area: 135 Square Feet
- Dimensions: 15x09
Kitchen
- Level: Main
- Area: 225 Square Feet
- Dimensions: 15x15
Living room
- Level: Main
- Area: 374 Square Feet
- Dimensions: 22x17
Heating
- Forced Air
Cooling
- Central Air
Appliances
- Included: Air-To-Air Exchanger, Cooktop, Disposal, Dryer, Exhaust Fan, Humidifier, Water Osmosis System, Microwave, Refrigerator, Wall Oven, Washer, Water Softener Owned
Features
- Basement: Block,Daylight,Drain Tiled,Finished,Full,Sump Pump,Walk-Out Access
- Number of fireplaces: 3
- Fireplace features: Family Room, Gas
Interior area
- Total structure area: 7,547
- Total interior livable area: 7,547 sqft
- Finished area above ground: 4,702
- Finished area below ground: 1,976
Property
Parking
- Total spaces: 3
- Parking features: Attached, Concrete, Garage Door Opener, Insulated Garage
- Attached garage spaces: 3
- Has uncovered spaces: Yes
Accessibility
- Accessibility features: None
Features
- Levels: Two
- Stories: 2
- Has view: Yes
- View description: Lake
- Has water view: Yes
- Water view: Lake
- Waterfront features: Lake View, Waterfront Num(27016000), Lake Acres(284), Lake Depth(33)
- Body of water: Long
Lot
- Size: 0.85 Acres
- Dimensions: 2233 x 253 x 368 x 1159
- Features: Many Trees
Details
- Foundation area: 2845
- Parcel number: 3511823140003
- Lease amount: $0
- Zoning description: Residential-Single Family
Construction
Type & style
- Home type: SingleFamily
- Property subtype: Single Family Residence
Materials
- Brick/Stone, Cedar, Shake Siding
- Roof: Age Over 8 Years,Asphalt,Pitched
Condition
- Age of Property: 13
- New construction: No
- Year built: 2012
Utilities & green energy
- Electric: Circuit Breakers
- Gas: Natural Gas
- Sewer: City Sewer/Connected
- Water: Private, Well
Community & neighborhood
Location
- Region: Wayzata
HOA & financial
HOA
- Has HOA: No
Other
Other facts
- Road surface type: Paved
Price history
| Date | Event | Price |
|---|---|---|
| 8/16/2023 | Sold | $2,550,000-1.9%$338/sqft |
Source: | ||
| 6/28/2023 | Pending sale | $2,599,000$344/sqft |
Source: | ||
| 8/23/2022 | Price change | $2,599,000-7.1%$344/sqft |
Source: | ||
| 6/20/2022 | Listed for sale | $2,799,0000%$371/sqft |
Source: | ||
| 3/31/2022 | Listing removed | -- |
Source: | ||
Public tax history
| Year | Property taxes | Tax assessment |
|---|---|---|
| 2025 | $29,661 +8.2% | $2,675,200 +3.6% |
| 2024 | $27,403 +17.8% | $2,582,500 +4.1% |
| 2023 | $23,258 +25.5% | $2,480,900 +19.2% |
Find assessor info on the county website
Neighborhood: 55391
Nearby schools
GreatSchools rating
- 8/10Orono Intermediate Elementary SchoolGrades: 3-5Distance: 2.3 mi
- 8/10Orono Middle SchoolGrades: 6-8Distance: 2.2 mi
- 10/10Orono Senior High SchoolGrades: 9-12Distance: 2.4 mi
Get a cash offer in 3 minutes
Find out how much your home could sell for in as little as 3 minutes with a no-obligation cash offer.
Estimated market value
$2,602,400
Get a cash offer in 3 minutes
Find out how much your home could sell for in as little as 3 minutes with a no-obligation cash offer.
Estimated market value
$2,602,400
