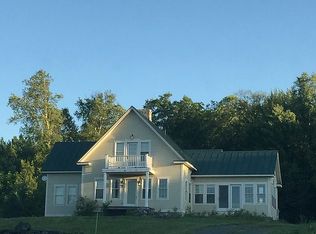Closed
Listed by:
Andrea Kupetz,
Century 21 Farm & Forest/Burke 802-626-4222
Bought with: StoneCrest Properties, LLC2
$272,777
460 Marko Road, Concord, VT 05824
2beds
768sqft
Ranch
Built in 1980
10.3 Acres Lot
$278,300 Zestimate®
$355/sqft
$1,599 Estimated rent
Home value
$278,300
Estimated sales range
Not available
$1,599/mo
Zestimate® history
Loading...
Owner options
Explore your selling options
What's special
Spend more time living and less on maintenance with this sweet, updated 24x32’ cottage in Vermont’s tranquil Northeast Kingdom. Set on 10.3 open and wooded acres on a dead-end road, you’ll feel a sense of ease as you pull into the driveway. Originally built in 1980, the 2-bedroom 768-square-foot cottage has undergone major renovations in the past several years to increase efficiency, polish the interior, and to up the home’s curb appeal. Pine tongue-and-groove walls and ceilings offer a cabin feel in the 32x15’ great room, which is offset by a sheetrocked accent wall, new laminate flooring, pristine gray cabinetry, and stainless appliances. During the day, you’ll enjoy the local mountain views outside the many replacement windows, while evenings can be spent around the glow from the glass-front Vermont Castings wood stove. The bedrooms feature new flooring and closets, and the bath has been fully renovated to include a new tub/shower, vanity, light fans, flooring, and an LG washer/dryer. Outside, the porch and deck were power washed and sealed, a new driveway was put in, a fenced-in organic garden was created, and in 2022, architectural asphalt shingles were installed. Mechanical updates include Pex plumbing and shut-off valves throughout, installation of an 18k BTU Mitsubishi Ductless HVAC unit, 6.885KW rooftop solar array, WiFi-enabled thermostat controls, and broadband high-speed internet. This move-in ready cottage won’t last long, so don’t wait before coming to see it.
Zillow last checked: 8 hours ago
Listing updated: October 18, 2024 at 10:23am
Listed by:
Andrea Kupetz,
Century 21 Farm & Forest/Burke 802-626-4222
Bought with:
Nikki Peters
StoneCrest Properties, LLC2
Source: PrimeMLS,MLS#: 5010651
Facts & features
Interior
Bedrooms & bathrooms
- Bedrooms: 2
- Bathrooms: 1
- Full bathrooms: 1
Heating
- Wood, Electric, Wood Stove, Mini Split
Cooling
- Mini Split
Appliances
- Included: Dryer, Refrigerator, Washer, Domestic Water Heater, Electric Water Heater
- Laundry: 1st Floor Laundry
Features
- Ceiling Fan(s), Dining Area, Kitchen/Dining, Kitchen/Living, Natural Light
- Flooring: Laminate
- Windows: Double Pane Windows
- Has basement: No
- Attic: Attic with Hatch/Skuttle
- Fireplace features: Wood Stove Hook-up
- Furnished: Yes
Interior area
- Total structure area: 768
- Total interior livable area: 768 sqft
- Finished area above ground: 768
- Finished area below ground: 0
Property
Parking
- Parking features: Gravel, Off Street
Features
- Levels: One
- Stories: 1
- Exterior features: Deck, Garden, Shed
- Has view: Yes
- Frontage length: Road frontage: 309
Lot
- Size: 10.30 Acres
- Features: Country Setting, Sloped, Views
Details
- Additional structures: Outbuilding
- Parcel number: 15604910266
- Zoning description: Residential
Construction
Type & style
- Home type: SingleFamily
- Architectural style: Cottage/Camp,Ranch
- Property subtype: Ranch
Materials
- Wood Exterior, Wood Siding
- Foundation: Pier/Column, Skirted
- Roof: Asphalt Shingle
Condition
- New construction: No
- Year built: 1980
Utilities & green energy
- Electric: 100 Amp Service, Circuit Breakers
- Sewer: Concrete, On-Site Septic Exists, Septic Tank
- Utilities for property: Cable Available, Phone Available
Community & neighborhood
Security
- Security features: Carbon Monoxide Detector(s), Smoke Detector(s)
Location
- Region: Concord
Other
Other facts
- Road surface type: Gravel, Unpaved
Price history
| Date | Event | Price |
|---|---|---|
| 10/16/2024 | Sold | $272,777+1%$355/sqft |
Source: | ||
| 8/21/2024 | Listed for sale | $270,000+68.8%$352/sqft |
Source: | ||
| 11/16/2022 | Price change | $3,750-10.7%$5/sqft |
Source: Zillow Rental Manager Report a problem | ||
| 10/28/2022 | Listed for rent | $4,200$5/sqft |
Source: Zillow Rental Manager Report a problem | ||
| 8/16/2021 | Sold | $160,000+33.3%$208/sqft |
Source: Public Record Report a problem | ||
Public tax history
| Year | Property taxes | Tax assessment |
|---|---|---|
| 2024 | -- | $174,600 +72.4% |
| 2023 | -- | $101,300 +38.6% |
| 2022 | -- | $73,100 |
Find assessor info on the county website
Neighborhood: 05824
Nearby schools
GreatSchools rating
- 3/10Concord SchoolsGrades: PK-8Distance: 1.2 mi
Schools provided by the listing agent
- Elementary: Concord Graded/High School
- District: Essex Caledonia
Source: PrimeMLS. This data may not be complete. We recommend contacting the local school district to confirm school assignments for this home.
Get pre-qualified for a loan
At Zillow Home Loans, we can pre-qualify you in as little as 5 minutes with no impact to your credit score.An equal housing lender. NMLS #10287.
