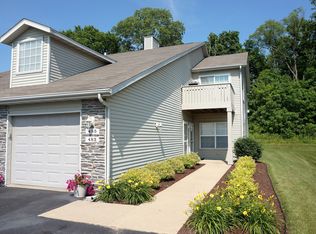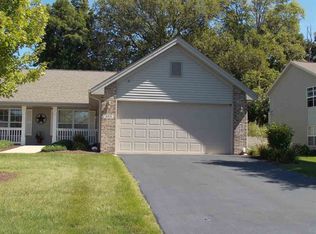Sold for $193,000
$193,000
460 Mill Ridge Dr, Byron, IL 61010
2beds
1,290sqft
Condo
Built in 2003
-- sqft lot
$195,300 Zestimate®
$150/sqft
$1,692 Estimated rent
Home value
$195,300
$182,000 - $209,000
$1,692/mo
Zestimate® history
Loading...
Owner options
Explore your selling options
What's special
Nothing to do but move in! Original owners. Updates - shelf added above fireplace, newer vinyl flooring in kitchen and entry. Both bedrooms have new carpeting (less than a year old.) Laminate flooring 5 to 6 years old, hot water heater 2 years and front screen door approximately 10 years. Kitchen has breakfast counter with 2 stools. All appliances stay. Water softener is rented. Sold As Is.
Facts & features
Interior
Bedrooms & bathrooms
- Bedrooms: 2
- Bathrooms: 2
- Full bathrooms: 2
Heating
- Forced air, Gas
Cooling
- Central
Appliances
- Included: Dishwasher, Dryer, Microwave, Refrigerator
Features
- Flooring: Tile
- Has fireplace: Yes
Interior area
- Total interior livable area: 1,290 sqft
Property
Features
- Exterior features: Other
Details
- Parcel number: 0531104015
Construction
Type & style
- Home type: Condo
Materials
- Roof: Shake / Shingle
Condition
- Year built: 2003
Utilities & green energy
- Sewer: City/Community
Community & neighborhood
Location
- Region: Byron
HOA & financial
HOA
- Has HOA: Yes
- HOA fee: $188 monthly
Other
Other facts
- Type: Condominium
- APPL THAT STAY/INCL: Stove/Cooktop, Disposal
- ROOF: Shingle
- Water Heater: Electric
- HOA Fee Frequency: Monthly
- Master Bedroom Level: Main
- Bedroom 2 Level: Main
- Kitchen Level: Main
- Living Room: Yes
- Living Room Level: Main
- Water: City/Community
- Sewer: City/Community
- Stove/Range Fuel: Electric
- EXTERIOR: Siding
- GENERAL FEATURES: Laundry 1st Floor, Main Floor Master, Pet Friendly
- Style: Ranch Style
- Sale/Rent: For Sale
- LAND FEATURES: Yard Irrigation
- Basement Type: Slab
- Street Designation: Drive
- Legal Description: Unit 27 lot 22 Creekside Condominiums, City of Byr
Price history
| Date | Event | Price |
|---|---|---|
| 11/24/2025 | Sold | $193,000+24.5%$150/sqft |
Source: Public Record Report a problem | ||
| 12/9/2022 | Sold | $155,000+3.3%$120/sqft |
Source: | ||
| 11/9/2022 | Pending sale | $150,000$116/sqft |
Source: | ||
| 11/6/2022 | Listed for sale | $150,000+26.1%$116/sqft |
Source: | ||
| 12/28/2018 | Sold | $119,000-0.8%$92/sqft |
Source: | ||
Public tax history
| Year | Property taxes | Tax assessment |
|---|---|---|
| 2024 | $3,203 +8.9% | $48,284 +5.2% |
| 2023 | $2,943 -19.4% | $45,902 +7.8% |
| 2022 | $3,650 +1.4% | $42,569 +4.5% |
Find assessor info on the county website
Neighborhood: 61010
Nearby schools
GreatSchools rating
- 6/10Mary Morgan Elementary SchoolGrades: PK-5Distance: 0.4 mi
- 9/10Byron Middle SchoolGrades: 6-8Distance: 0.6 mi
- 9/10Byron High School 9-12Grades: 9-12Distance: 0.5 mi
Schools provided by the listing agent
- Elementary: Byron
- Middle: Byron Middle
- High: Byron High School 9-12
- District: Byron 226
Source: The MLS. This data may not be complete. We recommend contacting the local school district to confirm school assignments for this home.
Get pre-qualified for a loan
At Zillow Home Loans, we can pre-qualify you in as little as 5 minutes with no impact to your credit score.An equal housing lender. NMLS #10287.
Sell for more on Zillow
Get a Zillow Showcase℠ listing at no additional cost and you could sell for .
$195,300
2% more+$3,906
With Zillow Showcase(estimated)$199,206

