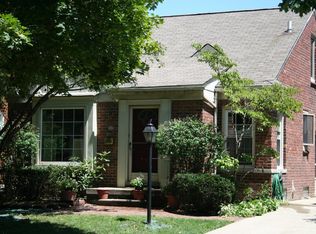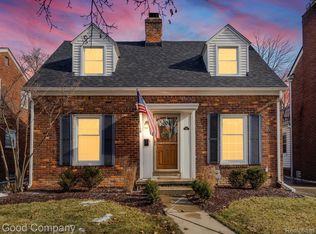Sold for $350,000
$350,000
460 Moran Rd, Grosse Pointe Farms, MI 48236
3beds
2,101sqft
Single Family Residence
Built in 1939
4,791.6 Square Feet Lot
$384,700 Zestimate®
$167/sqft
$2,685 Estimated rent
Home value
$384,700
$365,000 - $404,000
$2,685/mo
Zestimate® history
Loading...
Owner options
Explore your selling options
What's special
Don’t miss out on this great Brick Colonial 3 bedrooms / 1.5 Baths with a two-car detached garage. Great Grosse Pointe schools for the kids that are walkable along with being minutes away from local shopping and restaurants. Enjoy an updated Kitchen with Corian counter tops, undermount sink, soft close cabinets, and new stainless-steel appliances. Beautiful hardwood floors throughout the home. Relax in your living room by the fire place or cozy up in the family room. Rest assured with a newer roof and one-year old Furnace, central A/C and hot water tank! Enjoy extra space, great for gatherings or the kids with a partially finished Basement.
Zillow last checked: 8 hours ago
Listing updated: June 15, 2023 at 06:30am
Listed by:
Mark Lagana 313-391-3966,
Berkshire Hathaway HomeServices Kee Realty SCS
Bought with:
Panagiota Vasilos, 6506046473
Sine & Monaghan LLC
Source: MiRealSource,MLS#: 50108403 Originating MLS: MiRealSource
Originating MLS: MiRealSource
Facts & features
Interior
Bedrooms & bathrooms
- Bedrooms: 3
- Bathrooms: 2
- Full bathrooms: 1
- 1/2 bathrooms: 1
Bedroom 1
- Features: Wood
- Level: Upper
- Area: 165
- Dimensions: 15 x 11
Bedroom 2
- Features: Wood
- Level: Third
- Area: 132
- Dimensions: 11 x 12
Bedroom 3
- Features: Wood
- Level: Upper
- Area: 88
- Dimensions: 11 x 8
Bathroom 1
- Features: Ceramic
- Level: Upper
- Area: 80
- Dimensions: 8 x 10
Dining room
- Features: Wood
- Level: Entry
- Area: 110
- Dimensions: 10 x 11
Family room
- Features: Carpet
- Level: First
- Area: 187
- Dimensions: 11 x 17
Kitchen
- Features: Wood
- Level: First
- Area: 132
- Dimensions: 12 x 11
Living room
- Features: Wood
- Level: First
- Area: 216
- Dimensions: 18 x 12
Heating
- Forced Air, Natural Gas
Cooling
- Central Air
Appliances
- Included: Dishwasher, Dryer, Microwave, Range/Oven, Refrigerator, Washer, Gas Water Heater
Features
- Flooring: Ceramic Tile, Wood, Carpet
- Basement: Block
- Has fireplace: No
Interior area
- Total structure area: 2,568
- Total interior livable area: 2,101 sqft
- Finished area above ground: 1,634
- Finished area below ground: 467
Property
Parking
- Total spaces: 2
- Parking features: Detached
- Garage spaces: 2
Features
- Levels: Two
- Stories: 2
- Has spa: Yes
- Spa features: Spa/Jetted Tub
- Frontage length: 40
Lot
- Size: 4,791 sqft
- Dimensions: 40 x 115
- Features: Subdivision, Sidewalks
Details
- Parcel number: 38009010250000
- Zoning description: Residential
- Special conditions: Private
Construction
Type & style
- Home type: SingleFamily
- Architectural style: Colonial
- Property subtype: Single Family Residence
Materials
- Brick
- Foundation: Basement
Condition
- New construction: No
- Year built: 1939
Utilities & green energy
- Sewer: Public Sanitary
- Water: Public
Community & neighborhood
Location
- Region: Grosse Pointe Farms
- Subdivision: Grosse Pointe Farms Manor Sub 2
Other
Other facts
- Listing agreement: Exclusive Right To Sell
- Listing terms: Cash,Conventional,VA Loan
- Road surface type: Paved
Price history
| Date | Event | Price |
|---|---|---|
| 6/14/2023 | Sold | $350,000-4.1%$167/sqft |
Source: | ||
| 5/18/2023 | Pending sale | $365,000$174/sqft |
Source: | ||
| 5/12/2023 | Listed for sale | $365,000+32.7%$174/sqft |
Source: | ||
| 9/21/2020 | Sold | $275,000+3%$131/sqft |
Source: Public Record Report a problem | ||
| 2/12/2020 | Listing removed | $267,000$127/sqft |
Source: Slater Signature Homes #2200003561 Report a problem | ||
Public tax history
| Year | Property taxes | Tax assessment |
|---|---|---|
| 2025 | -- | $153,100 +7.8% |
| 2024 | -- | $142,000 +8.6% |
| 2023 | -- | $130,700 +9.2% |
Find assessor info on the county website
Neighborhood: 48236
Nearby schools
GreatSchools rating
- 8/10Brownell Middle SchoolGrades: 5-8Distance: 0.2 mi
- 10/10Grosse Pointe South High SchoolGrades: 9-12Distance: 1.3 mi
- 9/10Kerby Elementary SchoolGrades: K-4Distance: 0.6 mi
Schools provided by the listing agent
- District: Grosse Pointe Public Schools
Source: MiRealSource. This data may not be complete. We recommend contacting the local school district to confirm school assignments for this home.
Get a cash offer in 3 minutes
Find out how much your home could sell for in as little as 3 minutes with a no-obligation cash offer.
Estimated market value
$384,700

