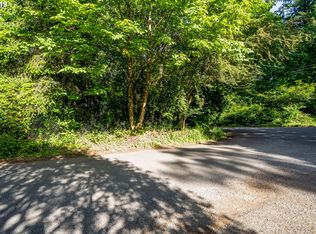This iconic Northwest contemporary built by famed architect Van Evera Bailey nestled on .63 acre with sweeping mountain, city and river views. First time on the market in 60 years. The home was designed to flow with the slope of the land. Perfect for entertaining. Mature perennial gardens that accent the harmony between home and landscape of the tea house, or swim in the pool. Vacant buildable lot R239878 included.
This property is off market, which means it's not currently listed for sale or rent on Zillow. This may be different from what's available on other websites or public sources.
