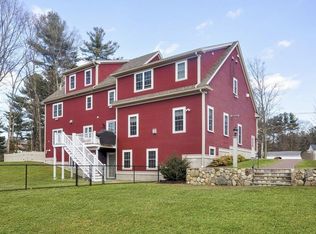Spacious updated home set back on .9 acres is available immediately! This expanded split level home with rare floor plan with attached garage offers more than 2500 square feet. Flexible layout with FIVE bedrooms or turn one into a home office and work from home. Location and lot are spectacular: rail trail access is across the street - bike to Lane elementary school or easily connect to Minuteman trail network. Rte 3 access is only 1.25 miles away. Newly renovated kitchen with breakfast island opens to oversized dining area and new large deck. Fireplaces in both the living and family rooms. Hardwood floors, updated windows and fresh paint throughout. The level lot features nearly an acre of lawn with historic stone walls on three sides. Plenty of room for backyard fun - including a basketball hoop and trampoline to get your started! The 2 car (heated) garage opens to a huge mudroom. Move in today in time to start the new school year.
This property is off market, which means it's not currently listed for sale or rent on Zillow. This may be different from what's available on other websites or public sources.
