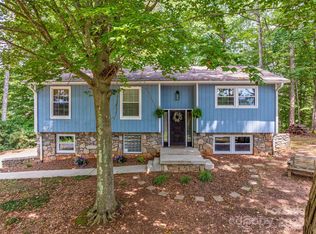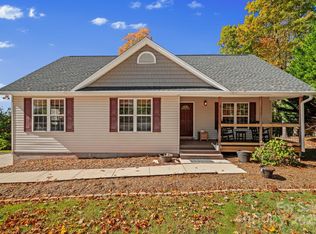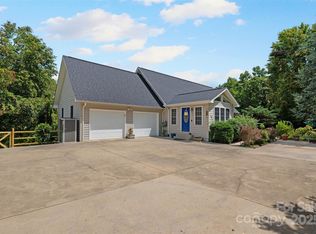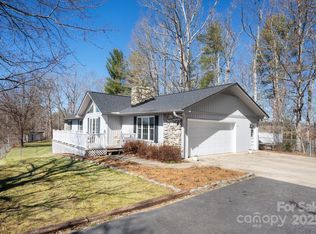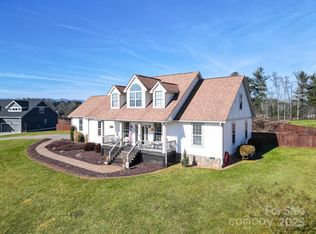Back on the market due to no fault of the sellers, and featuring a remarkable $20,000 price adjustment . Exceptional opportunity to purchase this property priced under tax valve for immediate interest. This beautiful home offers the perfect blend of comfort, space and flexibility. The open floor plan is ideal for both everyday living with main floor flex space that could serve as work, play or hobbies. Enjoy gatherings in the separate dining room or cook with ease in the spacious kitchen featuring a breakfast bar and two pantries for all your storage needs. Step outside to the covered porch and picture evenings of outdoor dining or weekend entertaining in a relaxing settling. A convenient mudroom and laundry area off the attached over sized garage. Upstairs, the primary suite is complemented by two additional bedrooms and a versatile bonus room. The downstairs Den is ideal for movie and game nights. All this, set in the tranquil country side, where you can enjoy the beauty of nature while being only 6 miles from of many conveniences in Weaverville, including a variety of grocery stores, restaurants and shopping.
Active
Price cut: $20K (11/21)
$652,000
460 Panther Branch Rd, Alexander, NC 28701
3beds
3,263sqft
Est.:
Single Family Residence
Built in 2017
0.71 Acres Lot
$644,200 Zestimate®
$200/sqft
$-- HOA
What's special
Breakfast barVersatile bonus roomSpacious kitchenOpen floor planLaundry areaConvenient mudroomTwo pantries
- 152 days |
- 506 |
- 29 |
Zillow last checked: 8 hours ago
Listing updated: December 31, 2025 at 12:22pm
Listing Provided by:
Christy Bryant christy@mountainoakproperties.com,
Mountain Oak Properties LLC
Source: Canopy MLS as distributed by MLS GRID,MLS#: 4293485
Tour with a local agent
Facts & features
Interior
Bedrooms & bathrooms
- Bedrooms: 3
- Bathrooms: 3
- Full bathrooms: 2
- 1/2 bathrooms: 1
Primary bedroom
- Features: Ceiling Fan(s), En Suite Bathroom, Split BR Plan, Walk-In Closet(s)
- Level: Upper
Bedroom s
- Features: Ceiling Fan(s)
- Level: Upper
Bathroom full
- Level: Upper
Den
- Features: Storage
- Level: Basement
Flex space
- Features: Ceiling Fan(s)
- Level: Main
Kitchen
- Features: Breakfast Bar, Open Floorplan
- Level: Main
Laundry
- Level: Main
Living room
- Features: Ceiling Fan(s)
- Level: Main
Heating
- Heat Pump, Propane
Cooling
- Heat Pump
Appliances
- Included: Dishwasher, Electric Range, Microwave, Refrigerator with Ice Maker
- Laundry: Mud Room, Laundry Room
Features
- Open Floorplan, Storage, Walk-In Closet(s)
- Flooring: Carpet, Tile, Wood
- Doors: French Doors
- Basement: Bath/Stubbed,Daylight,Partially Finished,Walk-Out Access
- Fireplace features: Gas Log, Propane
Interior area
- Total structure area: 2,620
- Total interior livable area: 3,263 sqft
- Finished area above ground: 2,620
- Finished area below ground: 643
Property
Parking
- Total spaces: 2
- Parking features: Driveway, Attached Garage, Garage on Main Level
- Attached garage spaces: 2
- Has uncovered spaces: Yes
Features
- Levels: Two
- Stories: 2
- Patio & porch: Covered, Wrap Around
Lot
- Size: 0.71 Acres
- Features: Level
Details
- Parcel number: 972413528900000
- Zoning: OU
- Special conditions: Standard
Construction
Type & style
- Home type: SingleFamily
- Architectural style: Traditional
- Property subtype: Single Family Residence
Materials
- Synthetic Stucco, Vinyl
Condition
- New construction: No
- Year built: 2017
Utilities & green energy
- Sewer: Septic Installed
- Water: Well
- Utilities for property: Cable Available
Community & HOA
Community
- Security: Smoke Detector(s)
- Subdivision: none
Location
- Region: Alexander
Financial & listing details
- Price per square foot: $200/sqft
- Tax assessed value: $672,000
- Annual tax amount: $4,530
- Date on market: 8/19/2025
- Cumulative days on market: 444 days
- Listing terms: Cash,Conventional
- Road surface type: Concrete, Paved
Estimated market value
$644,200
$612,000 - $676,000
$3,934/mo
Price history
Price history
| Date | Event | Price |
|---|---|---|
| 11/21/2025 | Price change | $652,000-3%$200/sqft |
Source: | ||
| 8/19/2025 | Listed for sale | $672,000-3.9%$206/sqft |
Source: | ||
| 7/28/2025 | Listing removed | $699,000$214/sqft |
Source: | ||
| 5/28/2025 | Price change | $699,000-3.1%$214/sqft |
Source: | ||
| 4/16/2025 | Price change | $721,000-9.8%$221/sqft |
Source: | ||
Public tax history
Public tax history
| Year | Property taxes | Tax assessment |
|---|---|---|
| 2025 | $4,530 -1.5% | $672,000 -5.7% |
| 2024 | $4,597 +3.1% | $712,600 |
| 2023 | $4,457 +5% | $712,600 |
Find assessor info on the county website
BuyAbility℠ payment
Est. payment
$3,613/mo
Principal & interest
$3097
Property taxes
$288
Home insurance
$228
Climate risks
Neighborhood: 28701
Nearby schools
GreatSchools rating
- 8/10North Buncombe ElementaryGrades: PK-4Distance: 3.8 mi
- 10/10North Buncombe MiddleGrades: 7-8Distance: 4.6 mi
- 6/10North Buncombe HighGrades: PK,9-12Distance: 4.3 mi
Schools provided by the listing agent
- Elementary: North Buncombe/N. Windy Ridge
- Middle: North Buncombe
- High: North Buncombe
Source: Canopy MLS as distributed by MLS GRID. This data may not be complete. We recommend contacting the local school district to confirm school assignments for this home.
- Loading
- Loading
