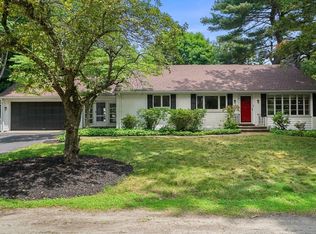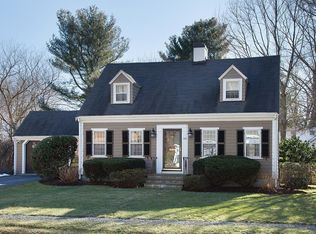This lovely and bright 4 bedroom, 3 bathroom Colonial-style home offers 2696 sq.ft. of living space. The first floor offers a flexible floor plan with a spacious living room adjacent to a dining room. An eat-in kitchen with white cabinetry and direct access to a 12'x16' deck, a family room/bedroom, study, and a full bathroom complete this level. The second floor, added in 2000, offers a wonderful master bedroom with walk-in closet and a luxurious four piece master bathroom with direct access to a balcony. Two additional well proportioned bedrooms, a full bathroom, and laundry area are included on this level. Amenities include hardwood floors, multi-zoned heating, and central a/c systems, and a one-car attached garage. Conveniently located to Waban Square, the new Angier Elementary school, the Green Line T, and major routes of transportation.
This property is off market, which means it's not currently listed for sale or rent on Zillow. This may be different from what's available on other websites or public sources.

