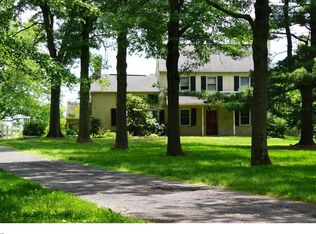Attention hobbyists and those who seek extra spaces! The possibilities are endless at this 2.7 acre parcel tucked away down a private driveway with detached extra buildings for infinite enjoyment. This cape home includes great character details throughout including wide trim at floors, doorways & windows, wood interior doors with decorative black iron details, and beamed ceilings. The most commonly used entrance is now at the rear of the home, which enters into a gracious room that has many options for use - foyer, dining room, sitting room, etc. A large family room on the side of the house can accommodate many for entertaining. The kitchen has space for all the needed appliances plus cabinets for storage. Through the kitchen awaits the living room with an impressive wall of built in cabinets and shelving, wood fireplace, two window seats with storage, and random width wood floors. The main bedroom suite is on the first floor and includes a full bathroom and walk in closet. Central air on first floor. Upstairs hosts two more bedrooms and a hall bathroom. Both bedrooms have multiple closet areas and enough space for furniture and recreation. The basement has a half bathroom and finished spaces, plus an egress door to the parking area. A sizable detached two car garage allows for additional storage space. The detached red building includes a finished area for FUN -- perhaps your art zone, play space, private gym, music room, craft room -- two half bathrooms, and electric heat. A barn door on the side of this building offers storage space (was once a stable). The white building has a 14 foot high door and is a SECOND FUN ZONE, includes oil heat. House is wired for a portable generator. An amazing opportunity for the next owner of this unique and exciting property!
This property is off market, which means it's not currently listed for sale or rent on Zillow. This may be different from what's available on other websites or public sources.
