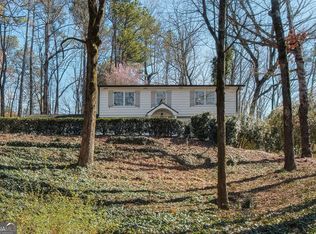Newly updated kitchen, fresh paint and fixture updates throughout. Hardwoods. Separate formal living and dining rooms. Butler’s pantry with wet bar separates the kitchen and dining. Keeping room off kitchen with stone fireplace. Walk-in pantry. Large laundry room off kitchen with brand new utility sink and plenty of storage. Secondary laundry hookups in basement. True owner’s suite with large sitting room, double-sided fireplace, two walk in closets and primary bath with double vanities, whirlpool tub and separate shower. With a certificate from the Audubon Society, this home sits on over an acre of self-maintained landscaping that flowers year round, creating an outdoor aviary for local birds. Large front porch spans the entire front of the home. Private and completely fenced yard, with turfed side yard and dog run. Third fireplace located in partially finished basement, with built in wet bar (made from vintage tea crates). Internal components (water heater, HVAC, etc) are all newer and well maintained. 2 car garage and large parking pad. Optional Riverside HOA membership with $50 annual fee.
This property is off market, which means it's not currently listed for sale or rent on Zillow. This may be different from what's available on other websites or public sources.
