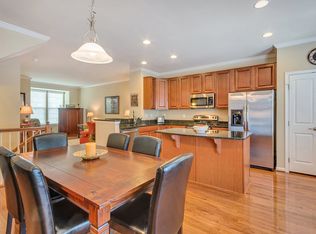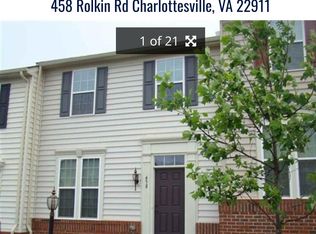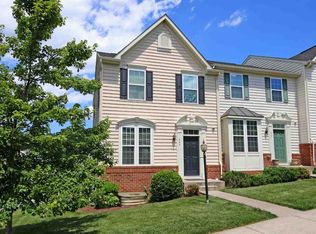Only a few years young, this meticulously cared for townhome is loaded with upgrades. Features include hardwood floors throughout the main level, kitchen with upgraded wood cabinets, granite counters, large island, stainless appliances, all in a modern living space open to the dining and great rooms. Custom trim work includes wainscoting in the dining room and crown molding throughout entire main level, upstairs hall, master bedroom & bath. The owners have also installed custom light fixtures throughout most of the home. The lower level includes a finished rec room, half bath and two car garage. Enjoy maintenance free living in a location convenient to both hospitals, I-64, UVa, and all of the new restaurants and conveniences in Pantops.
This property is off market, which means it's not currently listed for sale or rent on Zillow. This may be different from what's available on other websites or public sources.


