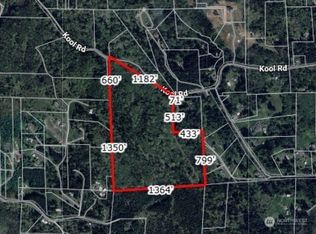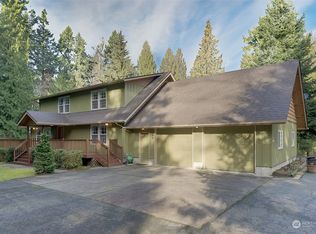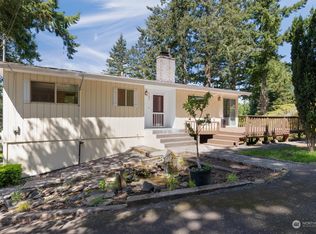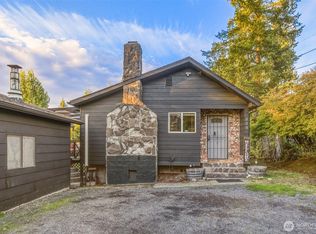Sold
Listed by:
Taryn A. Nelson,
Key Results Real Estate,
Emory J.Storedahl,
Key Results Real Estate
Bought with: Realty One Group Northstars
$560,000
460 Ross Road, Kelso, WA 98626
4beds
2,136sqft
Single Family Residence
Built in 1977
2.69 Acres Lot
$568,600 Zestimate®
$262/sqft
$2,909 Estimated rent
Home value
$568,600
$512,000 - $631,000
$2,909/mo
Zestimate® history
Loading...
Owner options
Explore your selling options
What's special
Don't miss this single level home with a shop on acreage! Sprawling 3 bed, two bath offers generous room sizes and privacy. Beautiful new custom kitchen with granite, wine bar, black stainless appliances, gas range, and farmhouse sink. Picture window and wood burning fireplace insert in the living room, french doors out to the patio from the dining room. Large utility room doubles as pantry space. Attached garage converted to a bonus room w/ separate entrance & rough 3/4 bath. Could also be a bonus room or hobby space! Patio w/ hot tub and greenhouse is fenced in, garden space beyond. Evergreen trees surround the home for a wooded setting. Detached 3 car shop w/ new roof. RV/boat carport. Lots of paved parking. Come call it home!
Zillow last checked: 8 hours ago
Listing updated: August 28, 2025 at 04:04am
Listed by:
Taryn A. Nelson,
Key Results Real Estate,
Emory J.Storedahl,
Key Results Real Estate
Bought with:
Heather Reeves, 23017438
Realty One Group Northstars
Source: NWMLS,MLS#: 2291197
Facts & features
Interior
Bedrooms & bathrooms
- Bedrooms: 4
- Bathrooms: 3
- Full bathrooms: 1
- 3/4 bathrooms: 1
- Main level bathrooms: 2
- Main level bedrooms: 3
Primary bedroom
- Level: Main
Bedroom
- Level: Main
Bedroom
- Level: Main
Bathroom full
- Level: Main
Bathroom three quarter
- Level: Main
Dining room
- Level: Main
Entry hall
- Level: Main
Kitchen with eating space
- Level: Main
Living room
- Level: Main
Utility room
- Level: Main
Heating
- Fireplace, Fireplace Insert, Forced Air, Heat Pump, Electric, Propane, Wood
Cooling
- Forced Air, Heat Pump
Appliances
- Included: Dishwasher(s), Microwave(s), Stove(s)/Range(s), Water Heater: electric, Water Heater Location: utility
Features
- Bath Off Primary, Ceiling Fan(s), Dining Room
- Flooring: Ceramic Tile, Laminate, Vinyl, Carpet
- Doors: French Doors
- Windows: Double Pane/Storm Window
- Basement: None
- Number of fireplaces: 1
- Fireplace features: Wood Burning, Main Level: 1, Fireplace
Interior area
- Total structure area: 2,136
- Total interior livable area: 2,136 sqft
Property
Parking
- Total spaces: 4
- Parking features: Detached Carport, Driveway, Detached Garage, RV Parking
- Garage spaces: 4
- Has carport: Yes
Features
- Levels: One
- Stories: 1
- Entry location: Main
- Patio & porch: Bath Off Primary, Ceiling Fan(s), Double Pane/Storm Window, Dining Room, Fireplace, French Doors, Water Heater
- Has view: Yes
- View description: See Remarks, Territorial
Lot
- Size: 2.69 Acres
- Features: Dead End Street, Paved, Secluded, Fenced-Partially, Green House, High Speed Internet, Outbuildings, Patio, RV Parking, Shop
- Topography: Level,Sloped
- Residential vegetation: Fruit Trees, Garden Space, Wooded
Details
- Additional structures: ADU Beds: 1, ADU Baths: 1
- Parcel number: WD3001014
- Zoning: Cowlitz County
- Zoning description: Jurisdiction: County
- Special conditions: Standard
Construction
Type & style
- Home type: SingleFamily
- Architectural style: Traditional
- Property subtype: Single Family Residence
Materials
- Brick, Wood Products
- Foundation: Poured Concrete
- Roof: Composition,Metal
Condition
- Average
- Year built: 1977
Utilities & green energy
- Electric: Company: Cowlitz PUD
- Sewer: Septic Tank, Company: None: Septic
- Water: Shared Well, Company: None: Shared Well
- Utilities for property: Century Link
Community & neighborhood
Location
- Region: Kelso
- Subdivision: Carrolls
Other
Other facts
- Listing terms: Cash Out,Conventional,FHA,State Bond,USDA Loan,VA Loan
- Cumulative days on market: 288 days
Price history
| Date | Event | Price |
|---|---|---|
| 7/28/2025 | Sold | $560,000$262/sqft |
Source: | ||
| 6/30/2025 | Pending sale | $560,000$262/sqft |
Source: | ||
| 6/23/2025 | Price change | $560,000-0.9%$262/sqft |
Source: | ||
| 5/2/2025 | Price change | $565,000-1.7%$265/sqft |
Source: | ||
| 4/7/2025 | Price change | $575,000-0.4%$269/sqft |
Source: | ||
Public tax history
| Year | Property taxes | Tax assessment |
|---|---|---|
| 2024 | $5,619 +1.4% | $556,900 -0.6% |
| 2023 | $5,539 +11.4% | $560,110 +10.8% |
| 2022 | $4,972 | $505,440 +10.6% |
Find assessor info on the county website
Neighborhood: 98626
Nearby schools
GreatSchools rating
- 8/10Carrolls Elementary SchoolGrades: K-5Distance: 0.8 mi
- 6/10Coweeman Middle SchoolGrades: 6-8Distance: 5.6 mi
- 4/10Kelso High SchoolGrades: 9-12Distance: 5.5 mi
Schools provided by the listing agent
- Elementary: Carrolls Elem
- Middle: Coweeman Jnr High
- High: Kelso High
Source: NWMLS. This data may not be complete. We recommend contacting the local school district to confirm school assignments for this home.

Get pre-qualified for a loan
At Zillow Home Loans, we can pre-qualify you in as little as 5 minutes with no impact to your credit score.An equal housing lender. NMLS #10287.
Sell for more on Zillow
Get a free Zillow Showcase℠ listing and you could sell for .
$568,600
2% more+ $11,372
With Zillow Showcase(estimated)
$579,972


