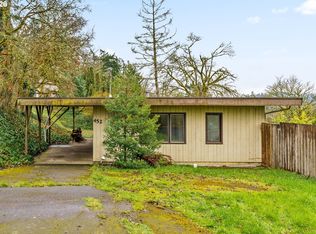Sold
$475,000
460 S 4th St, Springfield, OR 97477
3beds
2,160sqft
Residential, Single Family Residence
Built in 1962
7,405.2 Square Feet Lot
$493,000 Zestimate®
$220/sqft
$2,308 Estimated rent
Home value
$493,000
$468,000 - $518,000
$2,308/mo
Zestimate® history
Loading...
Owner options
Explore your selling options
What's special
Extended family living potential. Quintessential mid-century contemporary style. Upgraded windows,throughout, kitchen remodel with SS appliances, gardeners delight with side and back yard patio areas. Deck access to backyard from upper level, Sliding door backyard access from lower level. Washer/Dryer hookup on each level.
Zillow last checked: 8 hours ago
Listing updated: May 01, 2023 at 02:29am
Listed by:
Susan Sparks 541-915-5310,
Hybrid Real Estate
Bought with:
Michael Sims, 910200151
RE/MAX Integrity
Source: RMLS (OR),MLS#: 22118674
Facts & features
Interior
Bedrooms & bathrooms
- Bedrooms: 3
- Bathrooms: 2
- Full bathrooms: 2
- Main level bathrooms: 1
Primary bedroom
- Level: Main
Heating
- Ductless, Heat Pump
Cooling
- Heat Pump
Appliances
- Included: Dishwasher, Disposal, Free-Standing Range, Free-Standing Refrigerator, Electric Water Heater
Features
- Flooring: Laminate, Wall to Wall Carpet
- Windows: Vinyl Frames
- Basement: Exterior Entry,Finished,Separate Living Quarters Apartment Aux Living Unit
- Number of fireplaces: 2
- Fireplace features: Wood Burning, Outside
Interior area
- Total structure area: 2,160
- Total interior livable area: 2,160 sqft
Property
Parking
- Parking features: Driveway, Off Street
- Has uncovered spaces: Yes
Features
- Stories: 2
- Patio & porch: Deck, Patio
- Exterior features: Garden, Yard
- Has spa: Yes
- Spa features: Free Standing Hot Tub
- Has view: Yes
- View description: Trees/Woods
Lot
- Size: 7,405 sqft
- Features: Sloped, Trees, SqFt 7000 to 9999
Details
- Additional structures: PoultryCoop
- Parcel number: 0986776
Construction
Type & style
- Home type: SingleFamily
- Architectural style: Contemporary,Mid Century Modern
- Property subtype: Residential, Single Family Residence
Materials
- Wood Siding
- Foundation: Concrete Perimeter
- Roof: Membrane
Condition
- Resale
- New construction: No
- Year built: 1962
Utilities & green energy
- Sewer: Public Sewer
- Water: Public
Community & neighborhood
Location
- Region: Springfield
Other
Other facts
- Listing terms: Assumable,Cash,FHA,VA Loan
- Road surface type: Paved
Price history
| Date | Event | Price |
|---|---|---|
| 4/28/2023 | Sold | $475,000$220/sqft |
Source: | ||
| 3/29/2023 | Pending sale | $475,000$220/sqft |
Source: | ||
| 3/24/2023 | Listed for sale | $475,000+246%$220/sqft |
Source: | ||
| 12/12/1997 | Sold | $137,300$64/sqft |
Source: Public Record Report a problem | ||
Public tax history
| Year | Property taxes | Tax assessment |
|---|---|---|
| 2025 | $4,339 +1.6% | $236,626 +3% |
| 2024 | $4,269 +4.4% | $229,734 +3% |
| 2023 | $4,087 +3.4% | $223,043 +3% |
Find assessor info on the county website
Neighborhood: 97477
Nearby schools
GreatSchools rating
- 5/10Two Rivers Dos Rios Elementary SchoolGrades: K-5Distance: 0.9 mi
- 3/10Hamlin Middle SchoolGrades: 6-8Distance: 1.1 mi
- 4/10Springfield High SchoolGrades: 9-12Distance: 0.8 mi
Schools provided by the listing agent
- Elementary: Two Rivers
- Middle: Hamlin
- High: Springfield
Source: RMLS (OR). This data may not be complete. We recommend contacting the local school district to confirm school assignments for this home.
Get pre-qualified for a loan
At Zillow Home Loans, we can pre-qualify you in as little as 5 minutes with no impact to your credit score.An equal housing lender. NMLS #10287.
Sell for more on Zillow
Get a Zillow Showcase℠ listing at no additional cost and you could sell for .
$493,000
2% more+$9,860
With Zillow Showcase(estimated)$502,860
