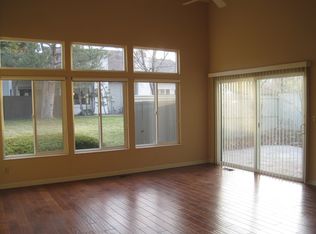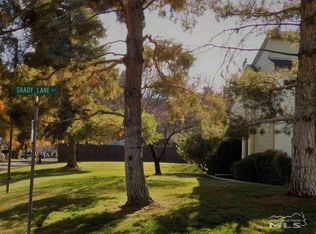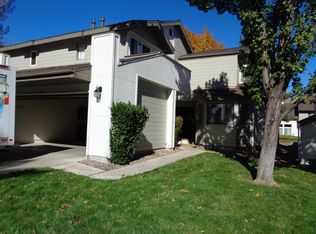Closed
$505,000
460 Shady Lane Ct, Reno, NV 89509
2beds
1,658sqft
Townhouse
Built in 1979
43.56 Square Feet Lot
$507,500 Zestimate®
$305/sqft
$2,344 Estimated rent
Home value
$507,500
$462,000 - $558,000
$2,344/mo
Zestimate® history
Loading...
Owner options
Explore your selling options
What's special
This 2-story end-unit townhome is a short walk away from Manzanita Park, down the road from the brand-new Moana Springs Recreational Complex, and very close to MidTown! This townhome boasts a spacious, open-concept main layout and soaring high ceilings. The living area flows seamlessly into the dining and kitchen spaces, which is viewed from the cozy loft area. The home also has central A/C and a private patio perfect for relaxing., FULLY remodeled and gorgeous! Including new soffit lighting, vinyl and subfloor replaced, new cabinets and hardware in both bathrooms and kitchen, new coffee bar, LVP Vinyl flooring and much more! Community garden area and RV storage upon request plus great amenities!
Zillow last checked: 8 hours ago
Listing updated: July 24, 2025 at 01:46pm
Listed by:
Kyla Bevel B.146350 775-287-1757,
Fathom Realty
Bought with:
Gene Casci, S.179571
JMG Real Estate
Source: NNRMLS,MLS#: 250001698
Facts & features
Interior
Bedrooms & bathrooms
- Bedrooms: 2
- Bathrooms: 3
- Full bathrooms: 2
- 1/2 bathrooms: 1
Heating
- Forced Air, Natural Gas
Cooling
- Central Air, Refrigerated
Appliances
- Included: Dishwasher, Disposal, Electric Cooktop, Microwave, Oven, Refrigerator
- Laundry: In Hall, Laundry Area, Shelves
Features
- Breakfast Bar, Ceiling Fan(s), High Ceilings, Pantry
- Flooring: Carpet, Ceramic Tile, Tile, Vinyl
- Windows: Blinds, Double Pane Windows, Drapes, Metal Frames, Rods, Vinyl Frames
- Has basement: No
- Number of fireplaces: 1
- Fireplace features: Gas Log
Interior area
- Total structure area: 1,658
- Total interior livable area: 1,658 sqft
Property
Parking
- Total spaces: 2
- Parking features: Attached, Garage Door Opener
- Attached garage spaces: 2
Features
- Stories: 2
- Patio & porch: Patio
- Exterior features: None
- Fencing: Back Yard
- Has view: Yes
- View description: Trees/Woods
Lot
- Size: 43.56 sqft
- Features: Corner Lot, Landscaped, Level, Sprinklers In Front
Details
- Parcel number: 02421201
- Zoning: MF30
Construction
Type & style
- Home type: Townhouse
- Property subtype: Townhouse
- Attached to another structure: Yes
Materials
- Wood Siding
- Foundation: Crawl Space
- Roof: Composition,Pitched,Shingle
Condition
- New construction: No
- Year built: 1979
Utilities & green energy
- Sewer: Public Sewer
- Water: Public
- Utilities for property: Cable Available, Electricity Available, Internet Available, Natural Gas Available, Phone Available, Sewer Available, Water Available, Cellular Coverage, Water Meter Installed
Community & neighborhood
Security
- Security features: Smoke Detector(s)
Location
- Region: Reno
- Subdivision: Willowbrook 2
HOA & financial
HOA
- Has HOA: Yes
- HOA fee: $490 monthly
- Amenities included: Fitness Center, Maintenance Grounds, Maintenance Structure, Parking, Pool, Tennis Court(s), Clubhouse/Recreation Room
- Services included: Snow Removal
Other
Other facts
- Listing terms: 1031 Exchange,Cash,Conventional,FHA,VA Loan
Price history
| Date | Event | Price |
|---|---|---|
| 7/24/2025 | Sold | $505,000-3.8%$305/sqft |
Source: | ||
| 6/16/2025 | Contingent | $525,000$317/sqft |
Source: | ||
| 5/14/2025 | Price change | $525,000-1.9%$317/sqft |
Source: | ||
| 4/29/2025 | Price change | $535,000-2%$323/sqft |
Source: | ||
| 2/13/2025 | Listed for sale | $545,900-0.6%$329/sqft |
Source: | ||
Public tax history
| Year | Property taxes | Tax assessment |
|---|---|---|
| 2025 | $1,697 +2.9% | $59,745 -5.9% |
| 2024 | $1,648 +3% | $63,470 +5.9% |
| 2023 | $1,601 +3% | $59,933 +16.3% |
Find assessor info on the county website
Neighborhood: South Central
Nearby schools
GreatSchools rating
- 5/10Huffaker Elementary SchoolGrades: PK-5Distance: 1.1 mi
- 1/10Edward L Pine Middle SchoolGrades: 6-8Distance: 1.2 mi
- 7/10Reno High SchoolGrades: 9-12Distance: 2.6 mi
Schools provided by the listing agent
- Elementary: Huffaker
- Middle: Pine
- High: Reno
Source: NNRMLS. This data may not be complete. We recommend contacting the local school district to confirm school assignments for this home.
Get a cash offer in 3 minutes
Find out how much your home could sell for in as little as 3 minutes with a no-obligation cash offer.
Estimated market value
$507,500


