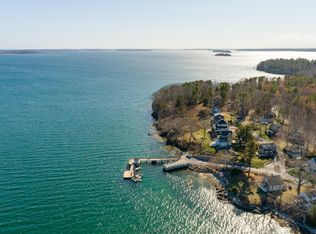Closed
$490,000
460 S Road, Chebeague Island, ME 04017
2beds
981sqft
Single Family Residence
Built in 1930
0.39 Acres Lot
$493,200 Zestimate®
$499/sqft
$2,613 Estimated rent
Home value
$493,200
Estimated sales range
Not available
$2,613/mo
Zestimate® history
Loading...
Owner options
Explore your selling options
What's special
Introducing 460 South Road, a beautifully updated two-bedroom, one-bath home tucked among the trees and just minutes from Chebeague's sandy beaches. Here, mornings begin with coffee on the deck, afternoons drift toward beach walks, and evenings bring neighbors together over dinner at the Slow Bell or a sunset round on the island's golf course. Inside, warm wood floors, abundant light, and thoughtful updates blend character with modern comfort. The kitchen has been remodeled with concrete countertops, new fixtures, and tiled flooring that continues through the bath. Downstairs hardwoods have been refinished, while upstairs pine floors gleam beneath a fresh finish. Heat pumps provide efficient year round comfort, complemented by a whole-house generator circuit and new water filtration system. A detached barn offers finished space on both levels—perfect for a studio, guest quarters, or home office. Outside, a decorative stone wall frames the front yard and mature trees surround the property, creating a quiet, natural setting that captures the essence of Maine's coastal simplicity. Chebeague Island offers a lifestyle unlike anywhere else; walks along the beach, kayaking in calm coves, ferry rides to the mainland, and a tight-knit community rooted in timeless charm. Whether a year-round home or island retreat, this property combines the comfort of modern upgrades with the beauty and ease of island living.
Zillow last checked: 8 hours ago
Listing updated: November 17, 2025 at 10:42am
Listed by:
Keller Williams Realty
Bought with:
EXP Realty
Source: Maine Listings,MLS#: 1639998
Facts & features
Interior
Bedrooms & bathrooms
- Bedrooms: 2
- Bathrooms: 1
- Full bathrooms: 1
Primary bedroom
- Features: Skylight
- Level: Second
Bedroom 2
- Features: Built-in Features
- Level: Second
Dining room
- Features: Dining Area, Informal
- Level: First
Kitchen
- Features: Eat-in Kitchen
- Level: First
Living room
- Features: Heat Stove Hookup, Informal
- Level: First
Mud room
- Level: First
Heating
- Heat Pump
Cooling
- Heat Pump
Appliances
- Included: Dishwasher, Dryer, Gas Range, Refrigerator, Washer
Features
- Flooring: Tile, Wood
- Basement: Crawl Space
- Has fireplace: No
Interior area
- Total structure area: 981
- Total interior livable area: 981 sqft
- Finished area above ground: 981
- Finished area below ground: 0
Property
Parking
- Parking features: Gravel, 1 - 4 Spaces
Features
- Patio & porch: Deck, Porch
- Has view: Yes
- View description: Trees/Woods
Lot
- Size: 0.39 Acres
- Features: Neighborhood, Rural, Open Lot, Landscaped
Details
- Additional structures: Shed(s)
- Parcel number: CHEBMI02L035A
- Zoning: Island Res
- Other equipment: DSL
Construction
Type & style
- Home type: SingleFamily
- Architectural style: Cape Cod
- Property subtype: Single Family Residence
Materials
- Wood Frame, Clapboard
- Foundation: Other
- Roof: Metal
Condition
- Year built: 1930
Utilities & green energy
- Electric: Circuit Breakers, Generator Hookup
- Sewer: Private Sewer
- Water: Well
Community & neighborhood
Location
- Region: Chebeague Island
Price history
| Date | Event | Price |
|---|---|---|
| 11/17/2025 | Sold | $490,000+3.2%$499/sqft |
Source: | ||
| 10/15/2025 | Pending sale | $475,000$484/sqft |
Source: | ||
| 10/6/2025 | Listed for sale | $475,000+29.1%$484/sqft |
Source: | ||
| 11/18/2021 | Sold | $368,000-14.2%$375/sqft |
Source: | ||
| 9/24/2021 | Pending sale | $429,000$437/sqft |
Source: | ||
Public tax history
| Year | Property taxes | Tax assessment |
|---|---|---|
| 2024 | $2,028 +8.3% | $189,200 |
| 2023 | $1,873 +1.8% | $189,200 +28.6% |
| 2022 | $1,839 +5.6% | $147,100 +11.9% |
Find assessor info on the county website
Neighborhood: 04017
Nearby schools
GreatSchools rating
- NAChebeague Island SchoolGrades: PK-5Distance: 0.5 mi
- 4/10Harpswell Coastal AcademyGrades: 5-8Distance: 5.6 mi
- 4/10Harpswell Coastal Academy Divisions 2 and 3Grades: 9-12Distance: 5.6 mi
Get pre-qualified for a loan
At Zillow Home Loans, we can pre-qualify you in as little as 5 minutes with no impact to your credit score.An equal housing lender. NMLS #10287.
