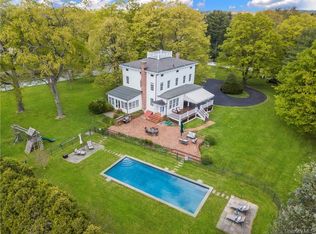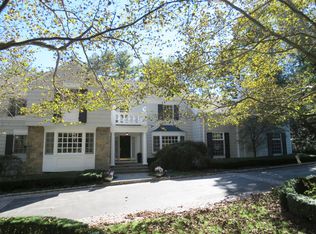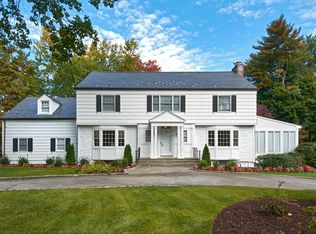Sold for $1,685,000
$1,685,000
460 Sterling Road, Harrison, NY 10528
5beds
4,216sqft
Single Family Residence, Residential
Built in 1946
1.08 Acres Lot
$-- Zestimate®
$400/sqft
$13,258 Estimated rent
Home value
Not available
Estimated sales range
Not available
$13,258/mo
Zestimate® history
Loading...
Owner options
Explore your selling options
What's special
Are you ready for an exciting project in Sterling Ridge? Renovate, re-imagine and expand, or re-build completely…so many possibilities exist for this property with current home perched on a 1.08 acre corner lot in prestigious Sterling Ridge. This home has the unique history of originally being built circa 1900 as a cow barn, then in the 1940’s it was transformed into an impressive colonial. A grand staircase with marble steps and a custom iron railing have stood the test of time and speak to how special the home was in its day. A generous living room with picture windows, dentil moldings and a fireplace opens to patio and is mirrored by the formal dining room with picture window and opens to the another patio. The kitchen and study also open to the outdoors. A powder room and breakfast room complete the first floor. All five bedrooms have an ensuite or adjacent bathroom…the perfect set up to update to the current day. A two car garage, spacious basement and walk up insulated attic are a bonus.
Please submit best and final offers by Tuesday, Sept 9 at 5:00pm
Zillow last checked: 8 hours ago
Listing updated: December 02, 2025 at 11:04pm
Listed by:
Lisa DeFonce 914-227-5045,
Houlihan Lawrence Inc. 914-967-7680
Bought with:
Chelsea Georgio, 10401296090
Compass Greater NY, LLC
Source: OneKey® MLS,MLS#: 897818
Facts & features
Interior
Bedrooms & bathrooms
- Bedrooms: 5
- Bathrooms: 6
- Full bathrooms: 5
- 1/2 bathrooms: 1
Bedroom 1
- Description: Primary bedroom with fireplace, dressing area and ensuite full bath
- Level: Second
Bedroom 2
- Description: Bedroom with ensuite full bath
- Level: Second
Bedroom 3
- Description: Bedroom with ensuite full bath
- Level: Second
Bedroom 4
- Description: Bedroom with ensuite full bath
- Level: Second
Bedroom 5
- Description: Bedroom
- Level: Second
Bedroom 5
- Description: Full bath adjacent to bedroom 5
- Level: Second
Bathroom 1
- Description: Powder room
Other
- Description: Breakfast room
Dining room
- Description: Door to patio
Living room
- Description: Fireplace and door to patio
Office
- Description: Door to patio
Heating
- Hot Water
Cooling
- Wall/Window Unit(s)
Appliances
- Included: Dryer, Gas Range, Refrigerator, Washer
Features
- Entrance Foyer, Formal Dining, Original Details, Primary Bathroom
- Flooring: Hardwood
- Basement: Full,Unfinished
- Attic: Walkup
- Number of fireplaces: 2
Interior area
- Total structure area: 4,216
- Total interior livable area: 4,216 sqft
Property
Parking
- Total spaces: 2
- Parking features: Attached
- Garage spaces: 2
Lot
- Size: 1.08 Acres
Details
- Parcel number: 0471.2
- Special conditions: None
Construction
Type & style
- Home type: SingleFamily
- Architectural style: Colonial
- Property subtype: Single Family Residence, Residential
Materials
- Stone, Stucco
- Foundation: Stone
Condition
- Year built: 1946
Utilities & green energy
- Sewer: Public Sewer
- Water: Public
- Utilities for property: Natural Gas Connected
Community & neighborhood
Location
- Region: Harrison
Other
Other facts
- Listing agreement: Exclusive Right To Sell
Price history
| Date | Event | Price |
|---|---|---|
| 12/1/2025 | Sold | $1,685,000+12.3%$400/sqft |
Source: | ||
| 9/20/2025 | Pending sale | $1,500,000$356/sqft |
Source: | ||
| 9/2/2025 | Listed for sale | $1,500,000$356/sqft |
Source: | ||
Public tax history
| Year | Property taxes | Tax assessment |
|---|---|---|
| 2024 | -- | $19,650 -32.5% |
| 2023 | -- | $29,130 |
| 2022 | -- | $29,130 |
Find assessor info on the county website
Neighborhood: 10528
Nearby schools
GreatSchools rating
- 7/10Harrison Avenue Elementary SchoolGrades: K-5Distance: 1.1 mi
- 7/10Louis M Klein Middle SchoolGrades: 6-8Distance: 0.8 mi
- 8/10Harrison High SchoolGrades: 9-12Distance: 0.6 mi
Schools provided by the listing agent
- Elementary: Harrison Avenue Elementary School
- Middle: Louis M Klein Middle School
- High: Harrison High School
Source: OneKey® MLS. This data may not be complete. We recommend contacting the local school district to confirm school assignments for this home.


