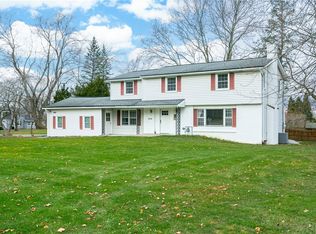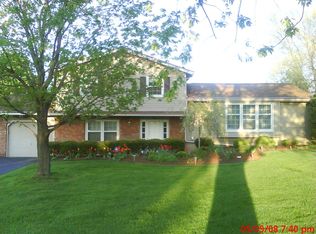Closed
$475,000
460 Stone Rd, Pittsford, NY 14534
5beds
3,468sqft
Single Family Residence
Built in 1972
0.62 Acres Lot
$552,100 Zestimate®
$137/sqft
$3,923 Estimated rent
Home value
$552,100
$491,000 - $613,000
$3,923/mo
Zestimate® history
Loading...
Owner options
Explore your selling options
What's special
Prime opportunity in Pittsford! This home is a large colonial with essences of Dutch/Mansard roof styling, boasting over 3400 sq. ft. of spacious living. Primary ensuite bedrooms on both the first and second floors, offering not only in-law living opportunities, but also teen suite or first floor living. First floor features: living/dining/family room/sunroom/primary ensuite bedroom, & 1.5 baths. Second floor features: 2nd primary bedroom with WIC and full bathroom, 3 more bedrooms, & another full bath! Walkout basement is finished and leads to the spacious backyard and large deck. Mechanical features include: New Furnace and Central Air in 2011, New Water Tank, 30 year architectural singled roof, upgraded 150 amp electrical service & professional mold remediation completed in the attic. Square footage represented as measured by appraiser. Delayed showings to begin on Thursday 5/2, Delayed Negotiations to be on Tuesday 5/7 at 1pm.
Zillow last checked: 8 hours ago
Listing updated: June 10, 2024 at 06:09am
Listed by:
Peter A. Zizzi 585-802-5198,
Tru Agent Real Estate,
Jamie Pike 585-208-6613,
Tru Agent Real Estate
Bought with:
Richard J. Testa, 10301208036
Howard Hanna
Source: NYSAMLSs,MLS#: R1533775 Originating MLS: Rochester
Originating MLS: Rochester
Facts & features
Interior
Bedrooms & bathrooms
- Bedrooms: 5
- Bathrooms: 4
- Full bathrooms: 3
- 1/2 bathrooms: 1
- Main level bathrooms: 2
- Main level bedrooms: 1
Bedroom 1
- Level: First
- Dimensions: 19 x 12
Bedroom 1
- Level: First
- Dimensions: 19.00 x 12.00
Bedroom 2
- Level: Second
- Dimensions: 13 x 11
Bedroom 2
- Level: Second
- Dimensions: 13.00 x 11.00
Bedroom 3
- Level: Second
- Dimensions: 13 x 11
Bedroom 3
- Level: Second
- Dimensions: 13.00 x 11.00
Bedroom 4
- Level: Second
- Dimensions: 14 x 11
Bedroom 4
- Level: Second
- Dimensions: 14.00 x 11.00
Bedroom 5
- Level: Second
- Dimensions: 18 x 16
Bedroom 5
- Level: Second
- Dimensions: 18.00 x 16.00
Dining room
- Level: First
- Dimensions: 15 x 11
Dining room
- Level: First
- Dimensions: 15.00 x 11.00
Family room
- Level: First
- Dimensions: 22 x 13
Family room
- Level: First
- Dimensions: 22.00 x 13.00
Kitchen
- Level: First
- Dimensions: 20 x 13
Kitchen
- Level: First
- Dimensions: 20.00 x 13.00
Living room
- Level: First
- Dimensions: 22 x 14
Living room
- Level: First
- Dimensions: 22.00 x 14.00
Other
- Level: First
Other
- Level: Basement
Other
- Level: First
Other
- Level: Basement
Heating
- Gas, Forced Air
Cooling
- Central Air
Appliances
- Included: Double Oven, Dryer, Dishwasher, Exhaust Fan, Gas Cooktop, Gas Water Heater, Refrigerator, Range Hood, Washer
- Laundry: Main Level
Features
- Ceiling Fan(s), Separate/Formal Dining Room, Entrance Foyer, Eat-in Kitchen, Separate/Formal Living Room, Kitchen Island, Sliding Glass Door(s), Main Level Primary, Primary Suite, Programmable Thermostat
- Flooring: Carpet, Hardwood, Varies, Vinyl
- Doors: Sliding Doors
- Windows: Thermal Windows
- Basement: Full,Finished,Sump Pump
- Number of fireplaces: 1
Interior area
- Total structure area: 3,468
- Total interior livable area: 3,468 sqft
Property
Parking
- Total spaces: 2.5
- Parking features: Attached, Garage, Driveway, Garage Door Opener, Other, Shared Driveway
- Attached garage spaces: 2.5
Features
- Levels: Two
- Stories: 2
- Patio & porch: Deck, Open, Porch
- Exterior features: Blacktop Driveway, Deck
Lot
- Size: 0.62 Acres
- Dimensions: 125 x 215
Details
- Parcel number: 2646891630400001001000
- Special conditions: Estate
Construction
Type & style
- Home type: SingleFamily
- Architectural style: Colonial,Two Story
- Property subtype: Single Family Residence
Materials
- Aluminum Siding, Brick, Steel Siding, Vinyl Siding, Copper Plumbing
- Foundation: Block
- Roof: Asphalt
Condition
- Resale
- Year built: 1972
Utilities & green energy
- Electric: Circuit Breakers
- Sewer: Connected
- Water: Connected, Public
- Utilities for property: Cable Available, High Speed Internet Available, Sewer Connected, Water Connected
Community & neighborhood
Location
- Region: Pittsford
- Subdivision: Briar Hill Sec 01
Other
Other facts
- Listing terms: Cash,Conventional,FHA,VA Loan
Price history
| Date | Event | Price |
|---|---|---|
| 6/25/2025 | Listing removed | $4,500$1/sqft |
Source: Zillow Rentals Report a problem | ||
| 5/22/2025 | Price change | $4,500-2.2%$1/sqft |
Source: Zillow Rentals Report a problem | ||
| 11/11/2024 | Price change | $4,600-3.2%$1/sqft |
Source: Zillow Rentals Report a problem | ||
| 10/9/2024 | Price change | $4,750-4.9%$1/sqft |
Source: Zillow Rentals Report a problem | ||
| 9/10/2024 | Listed for rent | $4,995$1/sqft |
Source: Zillow Rentals Report a problem | ||
Public tax history
| Year | Property taxes | Tax assessment |
|---|---|---|
| 2024 | -- | $294,700 |
| 2023 | -- | $294,700 |
| 2022 | -- | $294,700 |
Find assessor info on the county website
Neighborhood: 14534
Nearby schools
GreatSchools rating
- 7/10Jefferson Road SchoolGrades: K-5Distance: 2.4 mi
- 8/10Calkins Road Middle SchoolGrades: 6-8Distance: 1.1 mi
- 10/10Pittsford Sutherland High SchoolGrades: 9-12Distance: 1.9 mi
Schools provided by the listing agent
- Elementary: Mendon Center Elementary
- Middle: Calkins Road Middle
- High: Pittsford Sutherland High
- District: Pittsford
Source: NYSAMLSs. This data may not be complete. We recommend contacting the local school district to confirm school assignments for this home.

