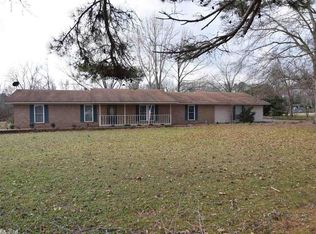COME TAKE A LOOK AT THIS HOME IN TURTLE CREEK SUBDIVISION. 3 BEDROOMS. 2.5 BATHS ON 3+- ACRES. LOOKING FOR NEW OWNER TO MAKE THIS HOME THEIR OWN. NEEDS TLC, INCLUDING NEW FLOORING AND UPDATING. KITCHEN HAS NEWER KITCHEN CABINETS AND APPLIANCES. HOME ALSO HAS A COVERED BACK PORCH, RV COVER AND A 28 X 20 SHOP. ROOF (SINGLE LAYER) IS APPROXIMATELY 4 YRS OLD AND THE HEATING UNIT IS ABOUT 3 YRS OLD. SELLING AS IS.
This property is off market, which means it's not currently listed for sale or rent on Zillow. This may be different from what's available on other websites or public sources.
