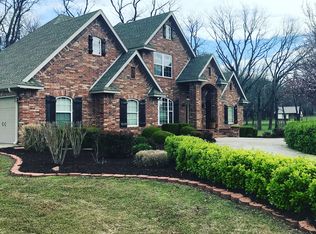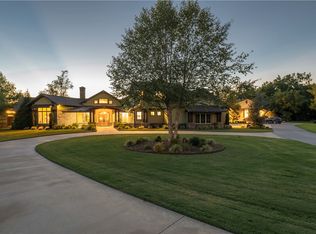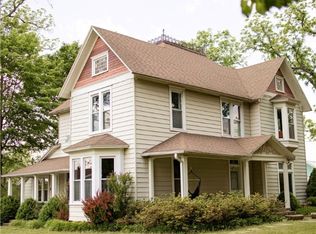Sold for $690,000
$690,000
460 Viney Grove Rd, Prairie Grove, AR 72753
3beds
2,441sqft
Single Family Residence
Built in 2015
1.05 Acres Lot
$699,500 Zestimate®
$283/sqft
$2,889 Estimated rent
Home value
$699,500
$644,000 - $762,000
$2,889/mo
Zestimate® history
Loading...
Owner options
Explore your selling options
What's special
Immaculate home in perfect location close to schools, downtown area, walking paths and sports venues. 3 bedroom, 2 baths, office/library, 2 dining areas and a very nice kitchen with range and separate extra oven and microwave. Open split floor plan, large living room with cathedral ceiling and a gas log fireplace. Master bedroom is large with a walk-in closet and sitting or work out space. Master bath has a soaking whirlpool tub, a separate wheelchair accessible shower and a double vanity. Beautiful landscaping, fenced yards, salt water self cleaning pool, lower deck by pool and an upper deck with fantastic views. Extra garage could be a mother-in-law house or guest house. Space with bath already there. A 600 sq.ft. storage building with garage door is there too. This is a must see property. Weather vane does not convey.
Zillow last checked: 8 hours ago
Listing updated: August 15, 2025 at 01:41pm
Listed by:
Gary Boyle gboyle@lindsey.com,
Lindsey & Associates Inc,
Carolyn Boyle 479-263-3799,
Lindsey & Associates Inc
Bought with:
Brock Darby, SA00094897
Better Homes and Gardens Real Estate Journey
Source: ArkansasOne MLS,MLS#: 1311655 Originating MLS: Northwest Arkansas Board of REALTORS MLS
Originating MLS: Northwest Arkansas Board of REALTORS MLS
Facts & features
Interior
Bedrooms & bathrooms
- Bedrooms: 3
- Bathrooms: 2
- Full bathrooms: 2
Heating
- Central, Gas
Cooling
- Central Air, Electric
Appliances
- Included: Double Oven, Dishwasher, Electric Oven, Gas Range, Gas Water Heater, Microwave, Range Hood, Trash Compactor, Plumbed For Ice Maker
- Laundry: Washer Hookup, Dryer Hookup
Features
- Attic, Ceiling Fan(s), Cathedral Ceiling(s), Pantry, Split Bedrooms, Storage, Walk-In Closet(s), Window Treatments
- Flooring: Tile, Wood
- Windows: Double Pane Windows, Vinyl, Blinds
- Basement: None
- Number of fireplaces: 1
- Fireplace features: Gas Log, Living Room
Interior area
- Total structure area: 2,441
- Total interior livable area: 2,441 sqft
Property
Parking
- Total spaces: 3
- Parking features: Garage, Garage Door Opener
- Has garage: Yes
- Covered spaces: 3
Accessibility
- Accessibility features: Accessible Doors
Features
- Levels: One
- Stories: 1
- Patio & porch: Deck, Patio
- Exterior features: Concrete Driveway
- Has private pool: Yes
- Pool features: In Ground, Pool, Private, Salt Water
- Fencing: Back Yard,Chain Link,Partial,Privacy,Wood
- Waterfront features: None
Lot
- Size: 1.05 Acres
- Features: Central Business District, Cleared, Corner Lot, City Lot, Landscaped, Level
Details
- Additional structures: Storage, Workshop
- Parcel number: 80520111016
- Zoning description: Residential
- Special conditions: None
Construction
Type & style
- Home type: SingleFamily
- Architectural style: Traditional
- Property subtype: Single Family Residence
Materials
- Brick
- Foundation: Slab
- Roof: Architectural,Shingle
Condition
- New construction: No
- Year built: 2015
Utilities & green energy
- Sewer: Septic Tank
- Water: Public
- Utilities for property: Cable Available, Electricity Available, Natural Gas Available, Phone Available, Septic Available, Water Available
Community & neighborhood
Security
- Security features: Smoke Detector(s)
Community
- Community features: Near Fire Station, Near Schools
Location
- Region: Prairie Grove
- Subdivision: Prairie Grove Outlots
Other
Other facts
- Road surface type: Paved
Price history
| Date | Event | Price |
|---|---|---|
| 8/15/2025 | Sold | $690,000-2.8%$283/sqft |
Source: | ||
| 6/16/2025 | Listed for sale | $710,000+1872.2%$291/sqft |
Source: | ||
| 2/20/2015 | Sold | $36,000$15/sqft |
Source: Public Record Report a problem | ||
Public tax history
| Year | Property taxes | Tax assessment |
|---|---|---|
| 2024 | $2,238 -5% | $53,475 |
| 2023 | $2,356 -3.4% | $53,475 +2.6% |
| 2022 | $2,439 | $52,120 |
Find assessor info on the county website
Neighborhood: 72753
Nearby schools
GreatSchools rating
- 4/10Prairie Grove Elementary SchoolGrades: PK-3Distance: 0.4 mi
- 5/10Prairie Grove Junior High SchoolGrades: 7-8Distance: 0.6 mi
- 8/10Prairie Grove High SchoolGrades: 9-12Distance: 0.2 mi
Schools provided by the listing agent
- District: Prairie Grove
Source: ArkansasOne MLS. This data may not be complete. We recommend contacting the local school district to confirm school assignments for this home.

Get pre-qualified for a loan
At Zillow Home Loans, we can pre-qualify you in as little as 5 minutes with no impact to your credit score.An equal housing lender. NMLS #10287.


