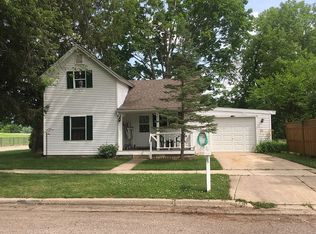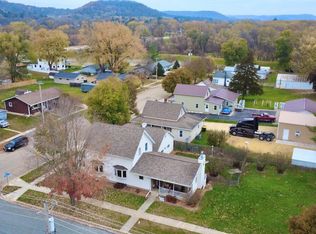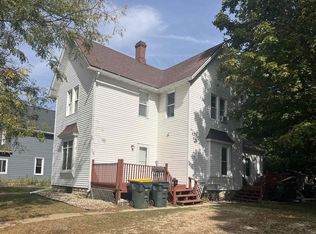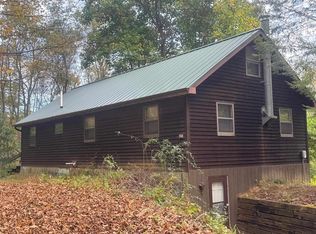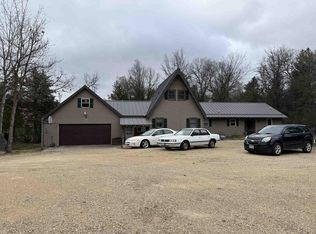Welcome to your dream home! This beautifully designed one-level, 2-bedroom, 2-bathroom spec house is a perfect blend of comfort and modern efficiency. nestled near the scenic Pine River walking trail, this property offers an idyllic retreat for nature lovers and outdoor enthusiasts. Spacious Open Floor Plan: Step inside to a thoughtfully designed layout that maximizes space, making every inch feel inviting and homey. Enjoy the comfort of in-floor heating throughout the home, providing warmth during colder months while keeping energy efficiency in mind. This home boasts high-efficiency appliances and systems, ensuring lower utility bills. Stylish Kitchen Modern kitchen features sleek countertops, ample cabinet space, and top-of-the-line appliances.
Active
Price cut: $10K (10/21)
$419,000
460 West 1st Street, Richland Center, WI 53581
2beds
1,436sqft
Est.:
Single Family Residence
Built in 2024
8,712 Square Feet Lot
$416,300 Zestimate®
$292/sqft
$-- HOA
What's special
Top-of-the-line appliancesSleek countertopsOpen floor planAmple cabinet spaceIn-floor heatingHigh-efficiency appliances and systems
- 240 days |
- 209 |
- 4 |
Zillow last checked: 8 hours ago
Listing updated: October 21, 2025 at 09:14pm
Listed by:
Kathi Schmidt Pref:712-330-1526,
Keller Williams Realty
Source: WIREX MLS,MLS#: 1996550 Originating MLS: South Central Wisconsin MLS
Originating MLS: South Central Wisconsin MLS
Tour with a local agent
Facts & features
Interior
Bedrooms & bathrooms
- Bedrooms: 2
- Bathrooms: 2
- Full bathrooms: 2
- Main level bedrooms: 2
Rooms
- Room types: Great Room
Primary bedroom
- Level: Main
- Area: 210
- Dimensions: 15 x 14
Bedroom 2
- Level: Main
- Area: 120
- Dimensions: 15 x 8
Bathroom
- Features: At least 1 Tub, Master Bedroom Bath: Full, Master Bedroom Bath, Master Bedroom Bath: Walk-In Shower
Dining room
- Level: Main
- Area: 144
- Dimensions: 12 x 12
Kitchen
- Level: Main
- Area: 156
- Dimensions: 13 x 12
Living room
- Level: Main
- Area: 299
- Dimensions: 23 x 13
Heating
- Natural Gas, Forced Air, In-floor
Cooling
- Central Air
Appliances
- Included: Range/Oven, Refrigerator, Dishwasher, Microwave, Washer, Dryer
Features
- Pantry, Kitchen Island
- Basement: None / Slab
Interior area
- Total structure area: 1,436
- Total interior livable area: 1,436 sqft
- Finished area above ground: 1,436
- Finished area below ground: 0
Video & virtual tour
Property
Parking
- Total spaces: 2
- Parking features: 2 Car, Attached, Heated Garage, Garage Door Opener
- Attached garage spaces: 2
Features
- Levels: One
- Stories: 1
- Patio & porch: Patio
Lot
- Size: 8,712 Square Feet
- Features: Sidewalks
Details
- Parcel number: 27616848200
- Zoning: Res
Construction
Type & style
- Home type: SingleFamily
- Architectural style: Ranch
- Property subtype: Single Family Residence
Condition
- 0-5 Years
- New construction: Yes
- Year built: 2024
Utilities & green energy
- Sewer: Public Sewer
- Water: Public
Community & HOA
Location
- Region: Richland Center
- Municipality: Richland Center
Financial & listing details
- Price per square foot: $292/sqft
- Tax assessed value: $13,500
- Annual tax amount: $391
- Date on market: 4/14/2025
- Inclusions: Washer. Dryer. Dishwasher. Microwave. Oven. Stove. Refrigerator.
Estimated market value
$416,300
$395,000 - $437,000
$2,007/mo
Price history
Price history
| Date | Event | Price |
|---|---|---|
| 10/21/2025 | Price change | $419,000-2.3%$292/sqft |
Source: | ||
| 8/26/2025 | Price change | $429,000-2.3%$299/sqft |
Source: | ||
| 5/13/2025 | Price change | $439,000-2.2%$306/sqft |
Source: | ||
| 4/14/2025 | Listed for sale | $449,000+750.4%$313/sqft |
Source: | ||
| 11/17/2020 | Sold | $52,800$37/sqft |
Source: Public Record Report a problem | ||
Public tax history
Public tax history
| Year | Property taxes | Tax assessment |
|---|---|---|
| 2024 | $430 | $13,500 |
| 2023 | -- | -- |
| 2022 | -- | -- |
Find assessor info on the county website
BuyAbility℠ payment
Est. payment
$2,650/mo
Principal & interest
$2011
Property taxes
$492
Home insurance
$147
Climate risks
Neighborhood: 53581
Nearby schools
GreatSchools rating
- 7/10Richland Middle SchoolGrades: 3-6Distance: 1.5 mi
- 5/10Richland Center High SchoolGrades: 7-12Distance: 1.1 mi
- NARichland Center Primary SchoolGrades: PK-2Distance: 1.5 mi
Schools provided by the listing agent
- Middle: Richland Center
- High: Richland Center
- District: Richland
Source: WIREX MLS. This data may not be complete. We recommend contacting the local school district to confirm school assignments for this home.
- Loading
- Loading
