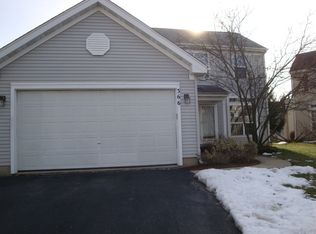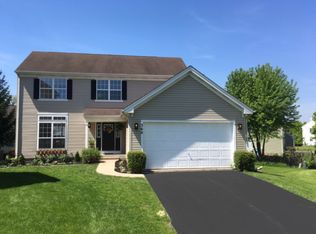Closed
$320,000
460 W Sweet Clover Rd, Round Lake, IL 60073
3beds
1,664sqft
Single Family Residence
Built in 1997
-- sqft lot
$325,300 Zestimate®
$192/sqft
$2,507 Estimated rent
Home value
$325,300
$296,000 - $358,000
$2,507/mo
Zestimate® history
Loading...
Owner options
Explore your selling options
What's special
Welcome to the perfect blend of comfort and function 3 BR, 2.5 BA home. This residence sits proudly on a corner lot, offering plenty of space for entertainment and your landscaping dreams. The fence yard creates privacy and also includes a playground set. Whether you are hosting summer barbecues or sipping morning coffee, the deck with attached gazebo is beautifully designed and transforms outdoor entertainment into an art form. Step inside to discover thoughtfully designed living spaces that flow seamlessly throughout the home. The first floor offers two living spaces, formal living room and den, including spacious dining room, 0.5 BA and laundry room. You will find all 3BR and 2BA on the second floor with the primary bedroom offering a spacious walk-in closet and owner's bathroom suite for a peaceful retreat. Do not overlook the finished basement, complete with a bonus room that adapts to your lifestyle needs with plenty of storage and separate living space. The owners have made updates that will give you comfort and peace of mind that include, replacement of Siding (2015), HVAC unit (2016), Roof (2016), energy-efficient windows (2017) including an additional sliding patio door by the dining room for easy access to the patio deck. The location offers convenient access to Round Lake amenities, including nearby parks, shopping, Metra station, and Round Lake schools. Home being sold as is.
Zillow last checked: 8 hours ago
Listing updated: October 02, 2025 at 03:17pm
Listing courtesy of:
Lizzette Gomez Jimenez 847-274-7889,
HomeSmart Connect LLC
Bought with:
Chirag Patel
Hometown Real Estate Group LLC
Source: MRED as distributed by MLS GRID,MLS#: 12400986
Facts & features
Interior
Bedrooms & bathrooms
- Bedrooms: 3
- Bathrooms: 3
- Full bathrooms: 2
- 1/2 bathrooms: 1
Primary bedroom
- Features: Flooring (Carpet), Bathroom (Full)
- Level: Second
- Area: 210 Square Feet
- Dimensions: 15X14
Bedroom 2
- Features: Flooring (Carpet)
- Level: Second
- Area: 110 Square Feet
- Dimensions: 11X10
Bedroom 3
- Features: Flooring (Carpet)
- Level: Second
- Area: 121 Square Feet
- Dimensions: 11X11
Bonus room
- Level: Basement
- Area: 130 Square Feet
- Dimensions: 10X13
Dining room
- Features: Flooring (Carpet)
- Level: Main
- Area: 110 Square Feet
- Dimensions: 11X10
Family room
- Features: Flooring (Carpet)
- Level: Main
- Area: 180 Square Feet
- Dimensions: 15X12
Foyer
- Level: Main
- Area: 112 Square Feet
- Dimensions: 14X8
Kitchen
- Features: Kitchen (Eating Area-Table Space, Pantry-Closet), Flooring (Vinyl)
- Level: Main
- Area: 180 Square Feet
- Dimensions: 18X10
Laundry
- Level: Main
- Area: 32 Square Feet
- Dimensions: 4X8
Living room
- Features: Flooring (Carpet)
- Level: Main
- Area: 156 Square Feet
- Dimensions: 13X12
Heating
- Natural Gas, Forced Air
Cooling
- Central Air
Appliances
- Included: Range, Microwave, Dishwasher, Refrigerator, Washer, Dryer, Stainless Steel Appliance(s), Gas Oven, Gas Water Heater
Features
- Vaulted Ceiling(s)
- Doors: Storm Door(s)
- Basement: Finished,Full
- Attic: Pull Down Stair
Interior area
- Total structure area: 0
- Total interior livable area: 1,664 sqft
Property
Parking
- Total spaces: 2
- Parking features: Asphalt, Garage Door Opener, Garage, On Site, Garage Owned, Attached
- Attached garage spaces: 2
- Has uncovered spaces: Yes
Accessibility
- Accessibility features: No Disability Access
Features
- Stories: 2
- Patio & porch: Deck
- Fencing: Fenced,Wood
Lot
- Dimensions: 88X118X59X100
- Features: Corner Lot
Details
- Additional structures: Gazebo, Shed(s)
- Parcel number: 06321010400000
- Special conditions: None
- Other equipment: Ceiling Fan(s), Sump Pump
Construction
Type & style
- Home type: SingleFamily
- Architectural style: Colonial
- Property subtype: Single Family Residence
Materials
- Vinyl Siding
- Foundation: Concrete Perimeter
- Roof: Asphalt
Condition
- New construction: No
- Year built: 1997
Utilities & green energy
- Electric: Circuit Breakers
- Sewer: Public Sewer
- Water: Public
Community & neighborhood
Community
- Community features: Park, Sidewalks, Street Lights, Street Paved
Location
- Region: Round Lake
- Subdivision: Bright Meadows
Other
Other facts
- Listing terms: Conventional
- Ownership: Fee Simple
Price history
| Date | Event | Price |
|---|---|---|
| 9/30/2025 | Sold | $320,000-3%$192/sqft |
Source: | ||
| 7/29/2025 | Contingent | $330,000$198/sqft |
Source: | ||
| 7/22/2025 | Listed for sale | $330,000+207.1%$198/sqft |
Source: | ||
| 1/18/2012 | Sold | $107,450-6.5%$65/sqft |
Source: Agent Provided Report a problem | ||
| 12/17/2011 | Listed for sale | $114,900-38.6%$69/sqft |
Source: Fales Enterprises, Inc. #07960715 Report a problem | ||
Public tax history
| Year | Property taxes | Tax assessment |
|---|---|---|
| 2023 | $7,604 +9.7% | $90,275 +9% |
| 2022 | $6,934 -5.3% | $82,851 +13.7% |
| 2021 | $7,324 +4.6% | $72,892 +9.3% |
Find assessor info on the county website
Neighborhood: 60073
Nearby schools
GreatSchools rating
- 1/10Village Elementary SchoolGrades: 1-5Distance: 1 mi
- 3/10Magee Middle SchoolGrades: 6-8Distance: 1.2 mi
- 3/10Round Lake Senior High SchoolGrades: 9-12Distance: 1.5 mi
Schools provided by the listing agent
- Elementary: Village Elementary School
- Middle: John T Magee Middle School
- High: Round Lake Senior High School
- District: 116
Source: MRED as distributed by MLS GRID. This data may not be complete. We recommend contacting the local school district to confirm school assignments for this home.
Get a cash offer in 3 minutes
Find out how much your home could sell for in as little as 3 minutes with a no-obligation cash offer.
Estimated market value$325,300
Get a cash offer in 3 minutes
Find out how much your home could sell for in as little as 3 minutes with a no-obligation cash offer.
Estimated market value
$325,300

