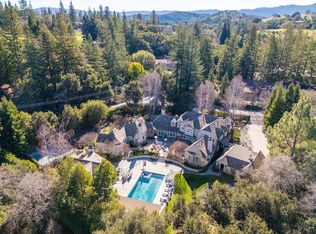Tuscan-inspired three-level estate home built in 2007 by Pacific Peninsula Group with landscape and exterior hardscape by Thomas Klope Associates. 5 bedrooms - 2 on the main floor including the master suite, and 3 on the upper level. Media room on the lower level with 10' ceilings, built-in cabinetry, projection system and cinema screen. Additional amenities include sound speakers throughout with individual room controls, wine cellar, security alarm, Nest thermostats, 3-zone air-conditioning, UV film on all windows. 1 bedroom guest house with full kitchen and bath with changing room and shower. Pool and spa backed by a garden wall with fountains. Vast limestone terrace with fireplace, fire pit, and outdoor barbecue center for the quintessential California outdoor lifestyle. Excellent West Atherton location with access to top-rated Las Lomitas schools.
This property is off market, which means it's not currently listed for sale or rent on Zillow. This may be different from what's available on other websites or public sources.
