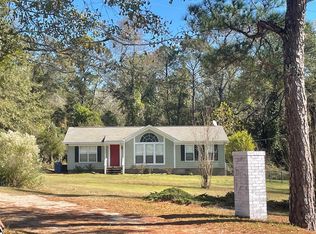Sold for $222,000 on 08/15/25
$222,000
460 Waverly Rd, Auburn, AL 36832
2beds
1,250sqft
Single Family Residence
Built in 2009
1.83 Acres Lot
$240,100 Zestimate®
$178/sqft
$2,091 Estimated rent
Home value
$240,100
$228,000 - $252,000
$2,091/mo
Zestimate® history
Loading...
Owner options
Explore your selling options
What's special
Escape to peaceful country living just minutes from Auburn with this charming 2-bedroom, 2.5-bath home set on 1.83 wooded acres. Featuring hardwood floors throughout and beautiful wood stairs, this thoughtfully designed home offers timeless character and everyday functionality.
The main level features a spacious living area and a formal dining room just off the kitchen—ideal for entertaining or easily transformed into a home office or bonus space. Upstairs, a versatile loft overlooks the living area and adds flexible living potential.
Both bedrooms include their own full bath and closet, making either a perfect choice for a primary suite. A convenient half bath on the main level adds extra functionality.
Enjoy outdoor living with multiple spaces to relax: a large front porch, a second-story back deck, and an additional main-level back deck—perfect for sipping coffee, hosting gatherings, or simply taking in the quiet beauty of your wooded surroundings.
Built with low-maintenance living in mind, the home features a durable tin roof, vinyl siding, and energy-efficient spray foam insulation. Whether you’re looking for a quiet retreat or a permanent residence with quick access to Auburn, this property offers the best of both worlds.
Country living, modern comfort, and close-to-town convenience—don’t miss this rare opportunity!
Zillow last checked: 8 hours ago
Listing updated: August 21, 2025 at 07:05am
Listed by:
SHERRI TUCKER,
THE KEY AGENCY 334-521-7860
Bought with:
SHERRI TUCKER, 000083858
THE KEY AGENCY
Source: LCMLS,MLS#: 175680Originating MLS: Lee County Association of REALTORS
Facts & features
Interior
Bedrooms & bathrooms
- Bedrooms: 2
- Bathrooms: 3
- Full bathrooms: 2
- 1/2 bathrooms: 1
- Main level bathrooms: 1
Primary bedroom
- Description: MAIN LEVEL PRIMARY SUITE - HARDWOOD,Flooring: Wood
- Level: First
Bedroom 2
- Description: SECOND PRIMARY SUITE - HARDWOOD,Flooring: Wood
- Level: Second
Dining room
- Description: FORMAL DINING OR OFFICE,Flooring: Wood
- Level: First
Great room
- Description: ~20 FT VAULTED CEILING,Flooring: Wood
- Level: First
Kitchen
- Description: HARDWOOD,Flooring: Wood
- Level: First
Other
- Description: LOFT - OPEN TO STAIRS,Flooring: Wood
- Level: Second
Heating
- Heat Pump
Cooling
- Heat Pump
Appliances
- Included: Some Electric Appliances, Dryer, Dishwasher, Electric Range, Other, Refrigerator, See Remarks, Stove, Washer
- Laundry: Washer Hookup, Dryer Hookup
Features
- Separate/Formal Dining Room, Primary Downstairs, Other, See Remarks, Attic
- Flooring: Tile, Wood
- Basement: Crawl Space
- Has fireplace: No
- Fireplace features: None
Interior area
- Total interior livable area: 1,250 sqft
- Finished area above ground: 1,250
- Finished area below ground: 0
Property
Features
- Levels: Two
- Stories: 2
- Patio & porch: Rear Porch, Covered, Deck, Front Porch
- Exterior features: Storage
- Pool features: None
- Fencing: Back Yard,Full
- Has view: Yes
- View description: None
Lot
- Size: 1.83 Acres
- Features: 1-3 Acres, Wooded
Details
- Additional structures: Outbuilding
- Parcel number: 0707250000001.007
- Special conditions: Estate
Construction
Type & style
- Home type: SingleFamily
- Property subtype: Single Family Residence
Materials
- Vinyl Siding
Condition
- Year built: 2009
Utilities & green energy
- Utilities for property: Electricity Available, Septic Available
Community & neighborhood
Location
- Region: Auburn
- Subdivision: NONE
Price history
| Date | Event | Price |
|---|---|---|
| 9/20/2025 | Listing removed | $1,500$1/sqft |
Source: Zillow Rentals Report a problem | ||
| 9/11/2025 | Price change | $1,500-9.1%$1/sqft |
Source: Zillow Rentals Report a problem | ||
| 9/9/2025 | Listed for rent | $1,650$1/sqft |
Source: Zillow Rentals Report a problem | ||
| 8/15/2025 | Sold | $222,000-9.4%$178/sqft |
Source: LCMLS #175680 Report a problem | ||
| 7/28/2025 | Pending sale | $245,000$196/sqft |
Source: LCMLS #175680 Report a problem | ||
Public tax history
| Year | Property taxes | Tax assessment |
|---|---|---|
| 2023 | $610 -3.5% | $16,160 +4.4% |
| 2022 | $632 -13.8% | $15,480 +23.4% |
| 2021 | $733 +1.1% | $12,540 +1.6% |
Find assessor info on the county website
Neighborhood: 36832
Nearby schools
GreatSchools rating
- 7/10Loachapoka Elementary SchoolGrades: PK-6Distance: 2 mi
- 5/10Loachapoka High SchoolGrades: 7-12Distance: 2 mi
- 2/10Sanford Middle SchoolGrades: 5-8Distance: 14.4 mi
Schools provided by the listing agent
- Elementary: LOACHAPOKA ELEMENTARY
- Middle: LOACHAPOKA ELEMENTARY
Source: LCMLS. This data may not be complete. We recommend contacting the local school district to confirm school assignments for this home.

Get pre-qualified for a loan
At Zillow Home Loans, we can pre-qualify you in as little as 5 minutes with no impact to your credit score.An equal housing lender. NMLS #10287.
Sell for more on Zillow
Get a free Zillow Showcase℠ listing and you could sell for .
$240,100
2% more+ $4,802
With Zillow Showcase(estimated)
$244,902