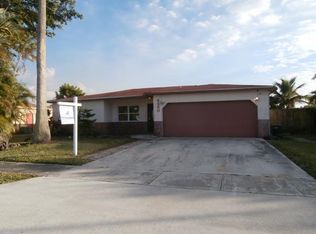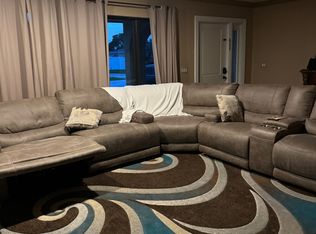Sold for $525,000
$525,000
4600 Baldric Street, Boca Raton, FL 33428
4beds
1,356sqft
Single Family Residence
Built in 1977
7,875 Square Feet Lot
$519,000 Zestimate®
$387/sqft
$3,940 Estimated rent
Home value
$519,000
$462,000 - $581,000
$3,940/mo
Zestimate® history
Loading...
Owner options
Explore your selling options
What's special
This beautifully updated 4-bedroom, 2-bathroom pool home with a 1-car garage offers the perfect mix of comfort, style, and security. Interior with sleek tile flooring set the stage for modern living, while the kitchen boasts granite countertops, stainless steel appliances, and ample cabinetry--ideal for any home chef. Step outside to your private backyard retreat, where a sparkling pool awaits. Surrounded by lush landscaping, this tropical oasis is perfect for entertaining or unwinding in serenity. The fully fenced yard provides privacy, and an additional storage shed adds extra convenience. With impact windows and an impact French door, this home ensures both style and peace of mind.
Located in a well-maintained community, this home is just minutes from top-tier shopping, dining, and entertainment. Enjoy the convenience of nearby parks, schools, and major roadways while benefiting from a neighborhood that offers a welcoming and vibrant atmosphere. Don't miss out on this rare opportunityschedule your showing today!
Zillow last checked: 8 hours ago
Listing updated: July 10, 2025 at 08:48am
Listed by:
Jeffrey L Tricoli 561-220-6866,
KW Reserve Palm Beach,
Hilda Tricoli 561-220-6006,
KW Reserve Palm Beach
Bought with:
Lazaro Sosa
Southeast Real Estate Advisors Inc.
Source: BeachesMLS,MLS#: RX-11077627 Originating MLS: Beaches MLS
Originating MLS: Beaches MLS
Facts & features
Interior
Bedrooms & bathrooms
- Bedrooms: 4
- Bathrooms: 2
- Full bathrooms: 2
Primary bedroom
- Level: M
- Area: 156 Square Feet
- Dimensions: 13 x 12
Bedroom 2
- Level: M
- Area: 121 Square Feet
- Dimensions: 11 x 11
Bedroom 3
- Level: M
- Area: 121 Square Feet
- Dimensions: 11 x 11
Bedroom 4
- Level: M
- Area: 100 Square Feet
- Dimensions: 10 x 10
Den
- Level: M
- Area: 121 Square Feet
- Dimensions: 11 x 11
Dining room
- Level: M
- Area: 110 Square Feet
- Dimensions: 11 x 10
Kitchen
- Level: M
- Area: 120 Square Feet
- Dimensions: 12 x 10
Living room
- Level: M
- Area: 238 Square Feet
- Dimensions: 17 x 14
Patio
- Level: M
- Area: 120 Square Feet
- Dimensions: 15 x 8
Heating
- Central, Electric
Cooling
- Ceiling Fan(s), Central Air, Electric
Appliances
- Included: Dishwasher, Disposal, Dryer, Microwave, Electric Range, Refrigerator, Washer, Electric Water Heater
- Laundry: In Garage
Features
- Entry Lvl Lvng Area, Volume Ceiling
- Flooring: Ceramic Tile, Tile
- Doors: French Doors
- Windows: Drapes, Impact Glass (Complete)
Interior area
- Total structure area: 1,716
- Total interior livable area: 1,356 sqft
Property
Parking
- Total spaces: 1
- Parking features: 2+ Spaces, Driveway, Garage - Attached
- Attached garage spaces: 1
- Has uncovered spaces: Yes
Features
- Stories: 1
- Patio & porch: Open Patio
- Has private pool: Yes
- Pool features: In Ground
- Fencing: Fenced
- Has view: Yes
- View description: Garden, Pool
- Waterfront features: None
- Frontage length: 0
Lot
- Size: 7,875 sqft
- Dimensions: 0.1808
- Features: < 1/4 Acre, Interior Lot, Sidewalks
Details
- Parcel number: 00414725070150030
- Zoning: RS
Construction
Type & style
- Home type: SingleFamily
- Architectural style: Ranch,Traditional
- Property subtype: Single Family Residence
Materials
- CBS, Stucco
- Roof: Comp Shingle
Condition
- Resale
- New construction: No
- Year built: 1977
Utilities & green energy
- Sewer: Public Sewer
- Water: Public
- Utilities for property: Cable Connected, Electricity Connected
Community & neighborhood
Community
- Community features: Bike - Jog, Park, Sidewalks, Street Lights
Location
- Region: Boca Raton
- Subdivision: Holiday City At Boca Raton
HOA & financial
HOA
- Has HOA: Yes
- HOA fee: $42 monthly
- Services included: Common Areas
Other fees
- Application fee: $0
Other
Other facts
- Listing terms: Cash,Conventional,FHA,VA Loan
- Road surface type: Paved
Price history
| Date | Event | Price |
|---|---|---|
| 7/8/2025 | Sold | $525,000-7.9%$387/sqft |
Source: | ||
| 5/5/2025 | Price change | $569,900-1.7%$420/sqft |
Source: | ||
| 4/2/2025 | Listed for sale | $579,900+153.2%$428/sqft |
Source: | ||
| 1/11/2024 | Listing removed | -- |
Source: BeachesMLS #R10926335 Report a problem | ||
| 11/11/2023 | Price change | $3,850-3.8%$3/sqft |
Source: BeachesMLS #R10926335 Report a problem | ||
Public tax history
| Year | Property taxes | Tax assessment |
|---|---|---|
| 2024 | $6,998 +212.7% | $405,506 +164.7% |
| 2023 | $2,238 +1.6% | $153,222 +3% |
| 2022 | $2,203 +1.8% | $148,759 +3% |
Find assessor info on the county website
Neighborhood: Holiday City
Nearby schools
GreatSchools rating
- 8/10Coral Sunset Elementary SchoolGrades: PK-5Distance: 0.2 mi
- 9/10Loggers' Run Community Middle SchoolGrades: 6-8Distance: 1.1 mi
- 7/10West Boca Raton High SchoolGrades: 9-12Distance: 2.6 mi
Schools provided by the listing agent
- Elementary: Coral Sunset Elementary School
- Middle: Loggers' Run Community Middle School
- High: West Boca Raton High School
Source: BeachesMLS. This data may not be complete. We recommend contacting the local school district to confirm school assignments for this home.
Get a cash offer in 3 minutes
Find out how much your home could sell for in as little as 3 minutes with a no-obligation cash offer.
Estimated market value
$519,000

