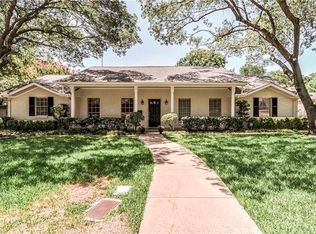Sold
Price Unknown
4600 Briarhaven Rd, Fort Worth, TX 76109
5beds
4,153sqft
Single Family Residence
Built in 1967
0.51 Acres Lot
$-- Zestimate®
$--/sqft
$4,199 Estimated rent
Home value
Not available
Estimated sales range
Not available
$4,199/mo
Zestimate® history
Loading...
Owner options
Explore your selling options
What's special
Located on a half-acre lot beneath mature oaks in the heart of Overton Park, this fully renovated mid-century modern home—remodeled by Encore Builders—offers the perfect blend of timeless architecture and modern design. Clean lines, expansive windows, and an open layout create a bright, airy feel throughout. Inside, you'll find wide-plank wood floors, high ceilings, and a designer kitchen with custom cabinetry and premium appliances. A sleek bar area and spacious living areas provide great flow for everyday living and entertaining. The primary suite features backyard access, a luxurious bath with dual showers, a soaking tub, and a generous walk-in closet. Out back, enjoy a private setting with a pool and plenty of space for gathering with family and friends. Just a short walk to Overton Park Elementary and minutes from shopping and dining in Clearfork.
Zillow last checked: 8 hours ago
Listing updated: October 02, 2025 at 01:18pm
Listed by:
Joseph Berkes 0502482 817-266-1355,
Williams Trew Real Estate 817-732-8400
Bought with:
Debbie Hunn
Williams Trew Real Estate
Source: NTREIS,MLS#: 21018253
Facts & features
Interior
Bedrooms & bathrooms
- Bedrooms: 5
- Bathrooms: 4
- Full bathrooms: 3
- 1/2 bathrooms: 1
Primary bedroom
- Features: En Suite Bathroom, Walk-In Closet(s)
- Level: First
- Dimensions: 17 x 15
Bedroom
- Level: First
- Dimensions: 13 x 12
Bedroom
- Level: First
- Dimensions: 13 x 11
Bedroom
- Level: First
- Dimensions: 11 x 13
Bedroom
- Level: First
- Dimensions: 12 x 12
Primary bathroom
- Features: Dual Sinks, En Suite Bathroom, Separate Shower
- Level: First
- Dimensions: 17 x 8
Den
- Level: First
- Dimensions: 20 x 20
Dining room
- Level: First
- Dimensions: 16 x 15
Kitchen
- Features: Built-in Features, Eat-in Kitchen, Kitchen Island
- Level: First
- Dimensions: 20 x 18
Living room
- Level: First
- Dimensions: 17 x 15
Mud room
- Level: First
- Dimensions: 6 x 13
Utility room
- Level: First
- Dimensions: 8 x 9
Heating
- Central, Electric
Cooling
- Central Air, Ceiling Fan(s), Electric
Appliances
- Included: Built-In Refrigerator, Dishwasher, Gas Cooktop, Disposal, Gas Range, Wine Cooler
- Laundry: Laundry in Utility Room
Features
- Wet Bar, Decorative/Designer Lighting Fixtures, Eat-in Kitchen, High Speed Internet, Kitchen Island, Open Floorplan, Walk-In Closet(s)
- Flooring: Tile, Wood
- Has basement: No
- Number of fireplaces: 1
- Fireplace features: Living Room
Interior area
- Total interior livable area: 4,153 sqft
Property
Parking
- Total spaces: 3
- Parking features: Oversized, Garage Faces Rear
- Attached garage spaces: 3
Features
- Levels: One
- Stories: 1
- Patio & porch: Covered
- Pool features: In Ground, Pool
Lot
- Size: 0.51 Acres
Details
- Parcel number: 02103761
Construction
Type & style
- Home type: SingleFamily
- Architectural style: Mid-Century Modern,Detached
- Property subtype: Single Family Residence
Materials
- Brick, Rock, Stone
- Foundation: Slab
- Roof: Composition
Condition
- Year built: 1967
Utilities & green energy
- Sewer: Public Sewer
- Water: Public
- Utilities for property: Sewer Available, Water Available
Community & neighborhood
Location
- Region: Fort Worth
- Subdivision: Overton West Add
Price history
| Date | Event | Price |
|---|---|---|
| 10/1/2025 | Sold | -- |
Source: NTREIS #21018253 Report a problem | ||
| 8/29/2025 | Pending sale | $1,595,000$384/sqft |
Source: NTREIS #21018253 Report a problem | ||
| 8/22/2025 | Contingent | $1,595,000$384/sqft |
Source: Williams Trew - An Ebby Halliday Real Estate Company #21018253 Report a problem | ||
| 8/20/2025 | Price change | $1,595,000-5.9%$384/sqft |
Source: NTREIS #21018253 Report a problem | ||
| 8/8/2025 | Listed for sale | $1,695,000+108%$408/sqft |
Source: NTREIS #21018253 Report a problem | ||
Public tax history
| Year | Property taxes | Tax assessment |
|---|---|---|
| 2024 | $13,260 -5.1% | $1,011,661 +5% |
| 2023 | $13,975 -11.1% | $963,765 +15.8% |
| 2022 | $15,718 +0.8% | $832,000 +26% |
Find assessor info on the county website
Neighborhood: Overton Park
Nearby schools
GreatSchools rating
- 9/10Overton Park Elementary SchoolGrades: PK-5Distance: 0.3 mi
- 5/10McLean Middle SchoolGrades: 6-8Distance: 1.5 mi
- 4/10Paschal High SchoolGrades: 9-12Distance: 2.6 mi
Schools provided by the listing agent
- Elementary: Overton Park
- Middle: Mclean
- High: Paschal
- District: Fort Worth ISD
Source: NTREIS. This data may not be complete. We recommend contacting the local school district to confirm school assignments for this home.
