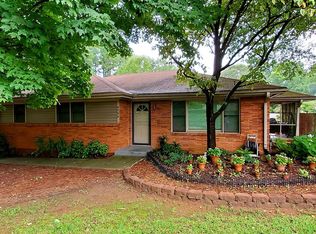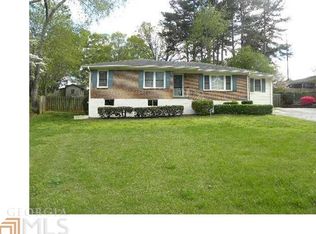Closed
$400,000
4600 Chamblee Tucker Rd, Tucker, GA 30084
3beds
1,727sqft
Single Family Residence, Residential
Built in 1955
0.3 Acres Lot
$389,200 Zestimate®
$232/sqft
$2,405 Estimated rent
Home value
$389,200
$354,000 - $428,000
$2,405/mo
Zestimate® history
Loading...
Owner options
Explore your selling options
What's special
This solid mid-century modern ranch sits perfectly on a spacious, level lot and has been beautifully redesigned for open living. With 3 bedrooms and 2 baths, the home features an inviting fireside living area and gorgeous hardwood floors throughout. The bright kitchen is crafted with white oak cabinetry and stainless steel appliances, offering both charm and functionality. The main floor primary suite includes a thoughtfully designed bath, complete with a custom solid walnut dual-sink vanity and marble tile. White oak shiplap-lined closets provide extra warmth and character. Enjoy the outdoors on the slatted cedar porch, which offers privacy and a peaceful spot to relax, or entertain on the deck overlooking the private, fenced backyard. This home perfectly balances mid-century charm with modern updates in a cozy setting.
Zillow last checked: 8 hours ago
Listing updated: December 16, 2024 at 10:57pm
Listing Provided by:
DAVID SIRZYK,
Compass
Bought with:
Maria Escuela Santos, 414499
Atlanta Communities
Source: FMLS GA,MLS#: 7473015
Facts & features
Interior
Bedrooms & bathrooms
- Bedrooms: 3
- Bathrooms: 2
- Full bathrooms: 2
- Main level bathrooms: 2
- Main level bedrooms: 3
Primary bedroom
- Features: Master on Main
- Level: Master on Main
Bedroom
- Features: Master on Main
Primary bathroom
- Features: Double Vanity, Shower Only
Dining room
- Features: Open Concept
Kitchen
- Features: Cabinets White, Eat-in Kitchen, Kitchen Island, View to Family Room
Heating
- Central, Forced Air, Natural Gas
Cooling
- Central Air, Zoned
Appliances
- Included: Dishwasher, Disposal, Gas Cooktop, Gas Oven, Microwave, Refrigerator
- Laundry: Laundry Room
Features
- Double Vanity, Walk-In Closet(s)
- Flooring: Hardwood
- Windows: None
- Basement: None
- Number of fireplaces: 1
- Fireplace features: Family Room
- Common walls with other units/homes: No Common Walls
Interior area
- Total structure area: 1,727
- Total interior livable area: 1,727 sqft
Property
Parking
- Total spaces: 2
- Parking features: Carport, Covered, Level Driveway
- Carport spaces: 2
- Has uncovered spaces: Yes
Accessibility
- Accessibility features: None
Features
- Levels: One
- Stories: 1
- Patio & porch: Deck, Side Porch
- Exterior features: Private Yard
- Pool features: None
- Spa features: None
- Fencing: Back Yard,Front Yard
- Has view: Yes
- View description: Trees/Woods
- Waterfront features: None
- Body of water: None
Lot
- Size: 0.30 Acres
- Dimensions: 166 x 100
- Features: Back Yard, Front Yard
Details
- Additional structures: None
- Parcel number: 18 261 03 017
- Other equipment: None
- Horse amenities: None
Construction
Type & style
- Home type: SingleFamily
- Architectural style: Ranch
- Property subtype: Single Family Residence, Residential
Materials
- Brick 4 Sides
- Foundation: Slab
- Roof: Composition
Condition
- Resale
- New construction: No
- Year built: 1955
Utilities & green energy
- Electric: None
- Sewer: Septic Tank
- Water: Public
- Utilities for property: Cable Available, Electricity Available, Natural Gas Available, Sewer Available, Water Available
Green energy
- Energy efficient items: None
- Energy generation: None
Community & neighborhood
Security
- Security features: None
Community
- Community features: None
Location
- Region: Tucker
- Subdivision: Cedar Trace
Other
Other facts
- Road surface type: Paved
Price history
| Date | Event | Price |
|---|---|---|
| 12/12/2024 | Sold | $400,000+0.3%$232/sqft |
Source: | ||
| 11/13/2024 | Pending sale | $399,000$231/sqft |
Source: | ||
| 10/28/2024 | Price change | $399,000-6.1%$231/sqft |
Source: | ||
| 10/17/2024 | Listed for sale | $425,000+34.9%$246/sqft |
Source: | ||
| 9/20/2019 | Sold | $315,000$182/sqft |
Source: | ||
Public tax history
| Year | Property taxes | Tax assessment |
|---|---|---|
| 2025 | -- | $169,880 +12.6% |
| 2024 | $5,166 -24.6% | $150,880 +3.7% |
| 2023 | $6,852 +1.4% | $145,520 -1.7% |
Find assessor info on the county website
Neighborhood: 30084
Nearby schools
GreatSchools rating
- 7/10Livsey Elementary SchoolGrades: PK-5Distance: 0.3 mi
- 4/10Tucker Middle SchoolGrades: 6-8Distance: 1.7 mi
- 5/10Tucker High SchoolGrades: 9-12Distance: 1.1 mi
Schools provided by the listing agent
- Elementary: Livsey
- Middle: Tucker
- High: Tucker
Source: FMLS GA. This data may not be complete. We recommend contacting the local school district to confirm school assignments for this home.
Get a cash offer in 3 minutes
Find out how much your home could sell for in as little as 3 minutes with a no-obligation cash offer.
Estimated market value
$389,200
Get a cash offer in 3 minutes
Find out how much your home could sell for in as little as 3 minutes with a no-obligation cash offer.
Estimated market value
$389,200

