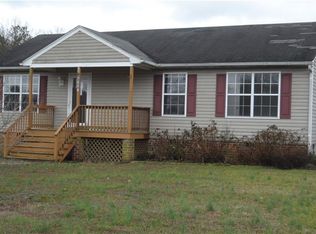Sold for $349,000
$349,000
4600 Cool Hill Rd, Providence Forge, VA 23140
4beds
1,684sqft
Single Family Residence
Built in 1966
2.7 Acres Lot
$359,100 Zestimate®
$207/sqft
$2,660 Estimated rent
Home value
$359,100
Estimated sales range
Not available
$2,660/mo
Zestimate® history
Loading...
Owner options
Explore your selling options
What's special
Discover this beautifully remodeled ranch-style home, perfectly situated on over 2.7 acres of serene countryside. Experience the ease of single-level living with an inviting layout that includes a spacious living room, a cozy family room, a modern kitchen, 4 generously-sized bedrooms, and 2 well-appointed bathrooms—all on the main level.
The heart of the home, the kitchen, is a chef’s delight featuring stunning granite countertops, a double oven, a dishwasher, and a refrigerator—all designed to make meal prep a breeze. The expansive primary bedroom offers a luxurious retreat with a walk-in closet and an en-suite bathroom that boasts a gorgeous Roman shower, and elegant vaulted ceilings.
Step outside to enjoy the fresh air on your charming front porch or unwind in the privacy of your screened porch. The home is further enhanced by energy-efficient thermal windows, ensuring comfort all year round.
Key Upgrades Include:
A new 200 amp panel on a pole with RV connection and light
Luxury Vinyl Tile (LVT) in the kitchen and hallway
A 12x20 shed, just 1 year old, providing ample storage space
This home is not just a place to live—it's a lifestyle. With its thoughtful updates and idyllic setting, 4600 Cool Hill Road offers the perfect blend of comfort, style, and functionality.
Zillow last checked: 8 hours ago
Listing updated: November 19, 2024 at 09:25am
Listed by:
Andre Bell (804)775-2000,
ICON Realty Group,
Dakia Knight 804-763-9063,
ICON Realty Group
Bought with:
NON MLS USER MLS
NON MLS OFFICE
Source: CVRMLS,MLS#: 2421072 Originating MLS: Central Virginia Regional MLS
Originating MLS: Central Virginia Regional MLS
Facts & features
Interior
Bedrooms & bathrooms
- Bedrooms: 4
- Bathrooms: 2
- Full bathrooms: 2
Primary bedroom
- Level: First
- Dimensions: 0 x 0
Bedroom 2
- Level: First
- Dimensions: 0 x 0
Bedroom 3
- Level: First
- Dimensions: 0 x 0
Bedroom 4
- Level: First
- Dimensions: 0 x 0
Family room
- Level: First
- Dimensions: 0 x 0
Other
- Description: Tub & Shower
- Level: First
Kitchen
- Level: First
- Dimensions: 0 x 0
Living room
- Level: First
- Dimensions: 0 x 0
Heating
- Electric, Heat Pump
Cooling
- Central Air
Appliances
- Included: Double Oven, Dishwasher, Electric Water Heater, Refrigerator, Smooth Cooktop
- Laundry: Washer Hookup, Dryer Hookup
Features
- Granite Counters, Walk-In Closet(s)
- Flooring: Carpet, Vinyl
- Windows: Thermal Windows
- Has basement: No
- Attic: Access Only
Interior area
- Total interior livable area: 1,684 sqft
- Finished area above ground: 1,684
Property
Features
- Levels: One
- Stories: 1
- Patio & porch: Front Porch, Porch
- Exterior features: Porch
- Pool features: None
- Fencing: None
Lot
- Size: 2.70 Acres
Details
- Parcel number: 926
- Zoning description: A1
Construction
Type & style
- Home type: SingleFamily
- Architectural style: Ranch
- Property subtype: Single Family Residence
Materials
- Drywall, Frame, Vinyl Siding
- Roof: Composition,Shingle
Condition
- Resale
- New construction: No
- Year built: 1966
Utilities & green energy
- Sewer: Septic Tank
- Water: Well
Community & neighborhood
Location
- Region: Providence Forge
- Subdivision: None
Other
Other facts
- Ownership: Individuals
- Ownership type: Sole Proprietor
Price history
| Date | Event | Price |
|---|---|---|
| 11/18/2024 | Sold | $349,000+0%$207/sqft |
Source: | ||
| 10/19/2024 | Pending sale | $348,900$207/sqft |
Source: | ||
| 10/18/2024 | Listed for sale | $348,900$207/sqft |
Source: | ||
| 10/8/2024 | Pending sale | $348,900$207/sqft |
Source: | ||
| 8/23/2024 | Listed for sale | $348,900-5.1%$207/sqft |
Source: | ||
Public tax history
| Year | Property taxes | Tax assessment |
|---|---|---|
| 2024 | $1,695 +265.4% | $245,700 +249.5% |
| 2023 | $464 | $70,300 |
| 2022 | $464 -46.1% | $70,300 +14.5% |
Find assessor info on the county website
Neighborhood: 23140
Nearby schools
GreatSchools rating
- 2/10Charles City Co Elementary SchoolGrades: PK-6Distance: 5.7 mi
- 3/10Charles City Co High SchoolGrades: 7-12Distance: 5.5 mi
Schools provided by the listing agent
- Elementary: Charles City
- Middle: Charles City
- High: Charles City
Source: CVRMLS. This data may not be complete. We recommend contacting the local school district to confirm school assignments for this home.
Get a cash offer in 3 minutes
Find out how much your home could sell for in as little as 3 minutes with a no-obligation cash offer.
Estimated market value$359,100
Get a cash offer in 3 minutes
Find out how much your home could sell for in as little as 3 minutes with a no-obligation cash offer.
Estimated market value
$359,100
