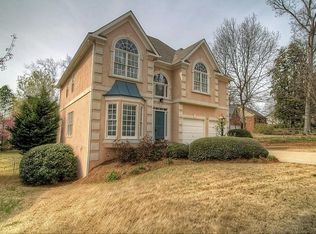Closed
$656,000
4600 Devonshire Rd, Atlanta, GA 30338
3beds
2,658sqft
Single Family Residence
Built in 1993
8,712 Square Feet Lot
$626,100 Zestimate®
$247/sqft
$3,640 Estimated rent
Home value
$626,100
$563,000 - $695,000
$3,640/mo
Zestimate® history
Loading...
Owner options
Explore your selling options
What's special
Fantastic opportunity in Dunwoody! Lovely, traditonal home in a wonderful neighborhood. The first thing you'll notice when you enter, are the cathedral ceilings that run from the foyer through the family room, giving the home an open, airy feel. The main level offers two large living spaces...the fireside family room provides plenty of room to relax or entertain, but the kitchen with it's eat in area and sitting room is truly the heart of the home and offers enough space for both small and large gatherings. The formal dining room off the kitchen is perfect for holiday meals or family dinners. The convenient master on the main continues the theme of ample space and high ceilings, and includes a large, ensuite bath with separate tub and shower, double vanities and a walk in closet. The main level laundry and half bath round out the main level. Before making your way upstairs though, step out from the kitchen area to the screened patio, and find a backyard paradise. The huge enclosed patio boasts a fireplace and enough room for meals, entertaining or just unwinding with a cup of coffee or glass of wine while you look out over the lush, private, fenced backyard. The upper level offers even more space with two bedrooms, a full bath, and a large loft that could serve as an office, TV/play room or even be enclosed to add an additional bedroom. The loft area includes an adorable nook that could serve as a reading area, music room or extra storage space. If all that wasn't enough, all the windows upstairs are new, there are custom screens enclosing the sunroom and the roof is newer. It's hard to find all of these features at this price, in the heart of Dunwoody so don't wait to see this one and make it your own!
Zillow last checked: 8 hours ago
Listing updated: November 22, 2024 at 07:56pm
Listed by:
Melida Potts 770-396-6100,
Potts Realty Inc.
Bought with:
Zhiqiang Liu, 395804
AMGA Realty LLC
Source: GAMLS,MLS#: 10396321
Facts & features
Interior
Bedrooms & bathrooms
- Bedrooms: 3
- Bathrooms: 3
- Full bathrooms: 2
- 1/2 bathrooms: 1
- Main level bathrooms: 1
- Main level bedrooms: 1
Dining room
- Features: Seats 12+
Kitchen
- Features: Breakfast Area, Breakfast Room, Pantry, Solid Surface Counters
Heating
- Central
Cooling
- Ceiling Fan(s), Central Air, Zoned
Appliances
- Included: Dishwasher, Disposal, Microwave
- Laundry: In Hall
Features
- Double Vanity, Master On Main Level, Separate Shower, Soaking Tub, Vaulted Ceiling(s), Walk-In Closet(s)
- Flooring: Carpet, Hardwood, Tile
- Basement: None
- Number of fireplaces: 2
- Fireplace features: Outside
- Common walls with other units/homes: No Common Walls
Interior area
- Total structure area: 2,658
- Total interior livable area: 2,658 sqft
- Finished area above ground: 2,658
- Finished area below ground: 0
Property
Parking
- Parking features: Attached, Garage, Kitchen Level
- Has attached garage: Yes
Features
- Levels: Two
- Stories: 2
- Patio & porch: Patio, Screened
- Exterior features: Other
- Fencing: Back Yard,Fenced,Privacy
- Body of water: None
Lot
- Size: 8,712 sqft
- Features: Level, Private
Details
- Parcel number: 18 351 13 019
Construction
Type & style
- Home type: SingleFamily
- Architectural style: Brick 3 Side,Traditional
- Property subtype: Single Family Residence
Materials
- Brick
- Foundation: Slab
- Roof: Composition
Condition
- Resale
- New construction: No
- Year built: 1993
Utilities & green energy
- Sewer: Public Sewer
- Water: Public
- Utilities for property: Cable Available, Electricity Available, Natural Gas Available, Phone Available, Sewer Available, Underground Utilities, Water Available
Community & neighborhood
Security
- Security features: Smoke Detector(s)
Community
- Community features: Sidewalks, Street Lights
Location
- Region: Atlanta
- Subdivision: Village Springs
HOA & financial
HOA
- Has HOA: No
- Services included: None
Other
Other facts
- Listing agreement: Exclusive Right To Sell
Price history
| Date | Event | Price |
|---|---|---|
| 11/22/2024 | Sold | $656,000-3.5%$247/sqft |
Source: | ||
| 10/29/2024 | Pending sale | $679,700$256/sqft |
Source: | ||
| 10/15/2024 | Listed for sale | $679,700+102.6%$256/sqft |
Source: | ||
| 7/12/2002 | Sold | $335,500$126/sqft |
Source: Public Record Report a problem | ||
Public tax history
| Year | Property taxes | Tax assessment |
|---|---|---|
| 2025 | $7,094 +7.9% | $256,320 +9.6% |
| 2024 | $6,573 +17.2% | $233,800 +6.6% |
| 2023 | $5,608 -7.8% | $219,360 +2.6% |
Find assessor info on the county website
Neighborhood: 30338
Nearby schools
GreatSchools rating
- 8/10Dunwoody Elementary SchoolGrades: PK-5Distance: 1.3 mi
- 6/10Peachtree Middle SchoolGrades: 6-8Distance: 1.8 mi
- 7/10Dunwoody High SchoolGrades: 9-12Distance: 1.2 mi
Schools provided by the listing agent
- Elementary: Dunwoody
- Middle: Peachtree
- High: Dunwoody
Source: GAMLS. This data may not be complete. We recommend contacting the local school district to confirm school assignments for this home.
Get a cash offer in 3 minutes
Find out how much your home could sell for in as little as 3 minutes with a no-obligation cash offer.
Estimated market value$626,100
Get a cash offer in 3 minutes
Find out how much your home could sell for in as little as 3 minutes with a no-obligation cash offer.
Estimated market value
$626,100
