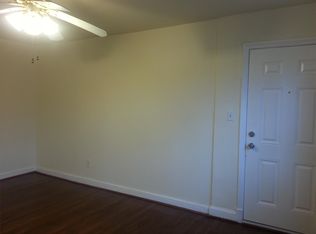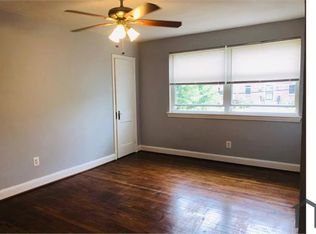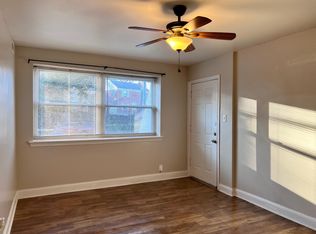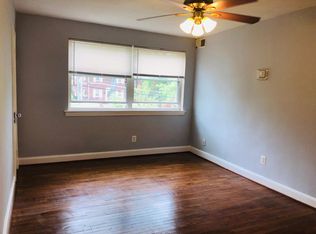Sold for $700,000
$700,000
4600 Hillside Rd SE, Washington, DC 20019
4beds
--baths
2,556sqft
Quadruplex
Built in 1942
-- sqft lot
$-- Zestimate®
$274/sqft
$5,681 Estimated rent
Home value
Not available
Estimated sales range
Not available
$5,681/mo
Zestimate® history
Loading...
Owner options
Explore your selling options
What's special
Renovated 4 unit building with granite countertops and hard surface flooring. All units are spacious 1 bed, 1 bath . 3 of the units have central A/C with the one unit on the main floor having a window unit. The building sits on the largest lot on that street and has a new roof from 2021. Ample street parking and walking distance to dining, grocery shopping, metro bus stop, and Fort Circle Park.
Zillow last checked: 8 hours ago
Listing updated: August 14, 2023 at 09:16am
Listed by:
Dave Moya 703-307-4609,
KW Metro Center,
Listing Team: Three Stones Residential, Co-Listing Agent: Emily R Henry 571-431-9500,
KW Metro Center
Bought with:
Chanel Davis, sp200200646
Republic Real Estate Group
Source: Bright MLS,MLS#: DCDC2092650
Facts & features
Interior
Bedrooms & bathrooms
- Bedrooms: 4
Basement
- Area: 1278
Heating
- Hot Water, Natural Gas
Cooling
- Central Air, Electric
Appliances
- Included: Refrigerator, Oven/Range - Gas, Dishwasher, Microwave, Disposal, Gas Water Heater
Features
- Ceiling Fan(s), Combination Dining/Living, Family Room Off Kitchen, Floor Plan - Traditional, Kitchen - Galley, Bathroom - Tub Shower, Upgraded Countertops
- Flooring: Wood
- Basement: Connecting Stairway,Front Entrance,Interior Entry,Exterior Entry,Concrete,Partially Finished
- Has fireplace: No
Interior area
- Total structure area: 3,834
- Total interior livable area: 2,556 sqft
Property
Parking
- Parking features: On Street
- Has uncovered spaces: Yes
Accessibility
- Accessibility features: None
Features
- Pool features: None
Lot
- Size: 5,749 sqft
- Features: Unknown Soil Type
Details
- Additional structures: Above Grade, Below Grade
- Parcel number: 5362//0083
- Zoning: R1
- Special conditions: Standard
Construction
Type & style
- Home type: MultiFamily
- Architectural style: Traditional
- Property subtype: Quadruplex
Materials
- Brick
- Foundation: Other
Condition
- New construction: No
- Year built: 1942
Utilities & green energy
- Sewer: Public Sewer
- Water: Public
- Utilities for property: Natural Gas Available, Electricity Available, Sewer Available, Water Available
Community & neighborhood
Location
- Region: Washington
Other
Other facts
- Listing agreement: Exclusive Right To Sell
- Ownership: Fee Simple
Price history
| Date | Event | Price |
|---|---|---|
| 8/11/2023 | Sold | $700,000-6.7%$274/sqft |
Source: | ||
| 6/8/2023 | Contingent | $749,900$293/sqft |
Source: | ||
| 5/10/2023 | Listed for sale | $749,900+1770.1%$293/sqft |
Source: | ||
| 7/16/2022 | Listing removed | -- |
Source: Zillow Rental Manager Report a problem | ||
| 7/6/2022 | Price change | $1,275+2.8% |
Source: Zillow Rental Manager Report a problem | ||
Public tax history
| Year | Property taxes | Tax assessment |
|---|---|---|
| 2025 | $5,790 +25.3% | $681,230 +0.8% |
| 2024 | $4,621 +4% | $675,850 +29.3% |
| 2023 | $4,445 +10.6% | $522,900 +10.6% |
Find assessor info on the county website
Neighborhood: Benning Ridge
Nearby schools
GreatSchools rating
- 3/10Nalle Elementary SchoolGrades: PK-5Distance: 0.7 mi
- 4/10Kelly Miller Middle SchoolGrades: 6-8Distance: 1.2 mi
- 4/10H.D. Woodson High SchoolGrades: 9-12Distance: 1.5 mi
Schools provided by the listing agent
- District: District Of Columbia Public Schools
Source: Bright MLS. This data may not be complete. We recommend contacting the local school district to confirm school assignments for this home.
Get pre-qualified for a loan
At Zillow Home Loans, we can pre-qualify you in as little as 5 minutes with no impact to your credit score.An equal housing lender. NMLS #10287.



