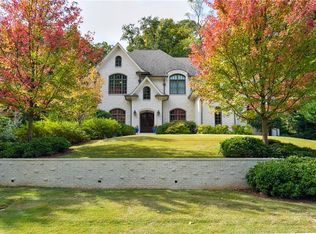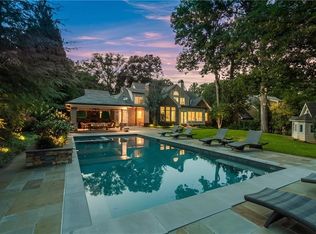Closed
$951,000
4600 Runnemede Rd NW, Atlanta, GA 30327
4beds
3,844sqft
Single Family Residence, Residential
Built in 1960
0.5 Acres Lot
$1,271,500 Zestimate®
$247/sqft
$7,838 Estimated rent
Home value
$1,271,500
$1.14M - $1.42M
$7,838/mo
Zestimate® history
Loading...
Owner options
Explore your selling options
What's special
Classic Chatham Home in Sought-after Chastain Park on a corner lot within walking distance to the Pool, golf, NYO, park, and walking trails. One of the best streets with a huge front yard , side yard and incredible outdoor entertaining spaces. Living Room with a vaulted ceiling, floor to ceiling windows, and tons of natural light. Gracious Foyer. Dining Room with dome ceiling. Updated kitchen with new dishwasher & double oven opens to Family room. Family room with fireplace, deep pantry cabinets and new Pella Sliding Doors. Stone Patio with stairs to a huge Deck . Perfect for entertaining adjacent to a flat area that can easily be sodded. Huge side and front yard. True Primary suite with 3 Elfa closets. Primary Bath with double vanity, walk-in show and soaking tub. Two bedrooms on the main share an updated bath. Powder room on the main. Finished terrace level with a huge playroom. Tons of closets with Elfa shelving. Newly renovated bathroom with bedroom and office. Cedar Closet. two car garage that is fully heated and cooled with tons of storage. All new insulation. Permanent Stairs to the Attic. All new can lights throughout with dimmer.
Zillow last checked: 8 hours ago
Listing updated: October 12, 2023 at 08:57am
Listing Provided by:
ALDEN POTTS,
Dorsey Alston Realtors
Bought with:
Alex Robertson, 378700
Atlanta Fine Homes Sotheby's International
Source: FMLS GA,MLS#: 7272772
Facts & features
Interior
Bedrooms & bathrooms
- Bedrooms: 4
- Bathrooms: 4
- Full bathrooms: 3
- 1/2 bathrooms: 1
- Main level bathrooms: 2
- Main level bedrooms: 3
Primary bedroom
- Features: Master on Main
- Level: Master on Main
Bedroom
- Features: Master on Main
Primary bathroom
- Features: Double Vanity, Separate Tub/Shower
Dining room
- Features: Seats 12+, Separate Dining Room
Kitchen
- Features: Cabinets White, Eat-in Kitchen, Pantry, Stone Counters
Heating
- Forced Air, Natural Gas
Cooling
- Ceiling Fan(s)
Appliances
- Included: Dishwasher, Gas Cooktop, Gas Oven, Refrigerator
- Laundry: Lower Level
Features
- Crown Molding, Entrance Foyer, His and Hers Closets
- Flooring: Hardwood
- Windows: Plantation Shutters
- Basement: Exterior Entry,Finished,Finished Bath,Full,Interior Entry
- Number of fireplaces: 1
- Fireplace features: Family Room, Masonry
- Common walls with other units/homes: No Common Walls
Interior area
- Total structure area: 3,844
- Total interior livable area: 3,844 sqft
Property
Parking
- Total spaces: 2
- Parking features: Attached, Garage, Garage Door Opener, Garage Faces Side, Storage
- Attached garage spaces: 2
Accessibility
- Accessibility features: None
Features
- Levels: Two
- Stories: 2
- Patio & porch: Deck, Patio
- Exterior features: Storage
- Pool features: None
- Spa features: None
- Fencing: None
- Has view: Yes
- View description: Other
- Waterfront features: None
- Body of water: None
Lot
- Size: 0.50 Acres
- Features: Back Yard, Corner Lot, Front Yard, Private, Other
Details
- Additional structures: None
- Parcel number: 17 013700030379
- Other equipment: None
- Horse amenities: None
Construction
Type & style
- Home type: SingleFamily
- Architectural style: Traditional
- Property subtype: Single Family Residence, Residential
Materials
- Brick 4 Sides
- Foundation: Concrete Perimeter
- Roof: Composition
Condition
- Resale
- New construction: No
- Year built: 1960
Utilities & green energy
- Electric: Other
- Sewer: Public Sewer
- Water: Public
- Utilities for property: Sewer Available
Green energy
- Energy efficient items: None
- Energy generation: None
Community & neighborhood
Security
- Security features: Carbon Monoxide Detector(s), Security System Owned
Community
- Community features: Homeowners Assoc, Near Schools, Near Shopping, Park, Playground, Pool, Restaurant, Sidewalks, Street Lights
Location
- Region: Atlanta
- Subdivision: Chastain Park
Other
Other facts
- Road surface type: Asphalt
Price history
| Date | Event | Price |
|---|---|---|
| 10/10/2023 | Sold | $951,000-4.4%$247/sqft |
Source: | ||
| 10/3/2023 | Pending sale | $995,000$259/sqft |
Source: | ||
| 9/11/2023 | Listed for sale | $995,000+108.4%$259/sqft |
Source: | ||
| 10/28/2011 | Sold | $477,500-3.5%$124/sqft |
Source: Public Record Report a problem | ||
| 4/17/2011 | Listed for sale | $495,000+2.1%$129/sqft |
Source: Atlanta Fine Homes Sotheby's International Realty #4249481 Report a problem | ||
Public tax history
| Year | Property taxes | Tax assessment |
|---|---|---|
| 2024 | $15,574 +146.5% | $380,400 +43.5% |
| 2023 | $6,317 -28.5% | $265,120 |
| 2022 | $8,840 +0.2% | $265,120 |
Find assessor info on the county website
Neighborhood: Chastain Park
Nearby schools
GreatSchools rating
- 8/10Jackson Elementary SchoolGrades: PK-5Distance: 1.4 mi
- 6/10Sutton Middle SchoolGrades: 6-8Distance: 3.3 mi
- 8/10North Atlanta High SchoolGrades: 9-12Distance: 2.8 mi
Schools provided by the listing agent
- Elementary: Jackson - Atlanta
- Middle: Willis A. Sutton
- High: North Atlanta
Source: FMLS GA. This data may not be complete. We recommend contacting the local school district to confirm school assignments for this home.
Get a cash offer in 3 minutes
Find out how much your home could sell for in as little as 3 minutes with a no-obligation cash offer.
Estimated market value$1,271,500
Get a cash offer in 3 minutes
Find out how much your home could sell for in as little as 3 minutes with a no-obligation cash offer.
Estimated market value
$1,271,500

