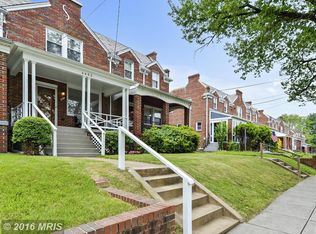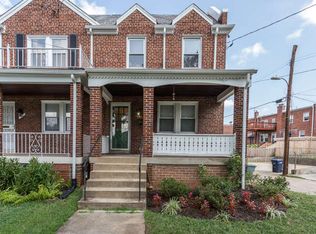Sold for $725,000
$725,000
4600 Sargent Rd NE, Washington, DC 20017
4beds
2,008sqft
Townhouse
Built in 1940
4,453 Square Feet Lot
$716,600 Zestimate®
$361/sqft
$3,543 Estimated rent
Home value
$716,600
$681,000 - $752,000
$3,543/mo
Zestimate® history
Loading...
Owner options
Explore your selling options
What's special
Welcome to 4600 Sargent Road, NE, a charming 4 bedroom, 2.5 bath home in the heart of Brookland. The first floor of the home boasts a welcoming, sun filled living room; a generously sized dining room with plenty of space for entertaining; a newly updated kitchen with stainless steel appliances and new hardwood floors; a powder room and a brand new washer and dryer. The upper level features 3 bedrooms, all with gleaming hardwood floors and trim, and one full bathroom. The lower level of the home, which has its own separate entrance, is perfect for either an in-law suite or extra space for the homeowner. This level has a legal bedroom with windows; a kitchen; full bathroom; and a lower level family room. Another highlight of this property is the spacious corner lot with mature landscaping, a fenced yard and a concrete driveway with off street parking for 3 cars. Of course, you don't necessarily need a car because the home is less than a mile from two different metro stations - Brookland (Red Line) and Ft. Totten (Green Line and Red Line). Since this home was built in 1940, it has been lovingly maintained by only two owners. Will you be next?
Zillow last checked: 8 hours ago
Listing updated: January 20, 2026 at 10:02am
Listed by:
Craley Davis 202-355-3546,
Corcoran McEnearney
Bought with:
Andrea Paro, SP98369462
TTR Sotheby's International Realty
Source: Bright MLS,MLS#: DCDC2212354
Facts & features
Interior
Bedrooms & bathrooms
- Bedrooms: 4
- Bathrooms: 3
- Full bathrooms: 2
- 1/2 bathrooms: 1
- Main level bathrooms: 1
Primary bedroom
- Features: Flooring - HardWood
- Level: Upper
Bedroom 2
- Features: Flooring - HardWood
- Level: Upper
Bedroom 3
- Features: Flooring - HardWood
- Level: Upper
Bedroom 4
- Features: Flooring - Tile/Brick
- Level: Lower
Kitchen
- Features: Flooring - Other
- Level: Main
Laundry
- Level: Main
Living room
- Features: Flooring - HardWood
- Level: Main
Heating
- Forced Air, Natural Gas
Cooling
- Central Air, Electric
Appliances
- Included: Microwave, Dishwasher, Disposal, Extra Refrigerator/Freezer, Oven/Range - Gas, Refrigerator, Stainless Steel Appliance(s), Dryer, Washer, Gas Water Heater
- Laundry: Main Level, Laundry Room
Features
- 2nd Kitchen, Bathroom - Tub Shower, Ceiling Fan(s), Dining Area, Floor Plan - Traditional, Formal/Separate Dining Room, Kitchen Island, Kitchen - Table Space, Dry Wall, Plaster Walls
- Flooring: Hardwood, Wood
- Windows: Skylight(s)
- Basement: Rear Entrance,Sump Pump,Space For Rooms,Windows,Finished,Heated,Full,Walk-Out Access
- Has fireplace: No
Interior area
- Total structure area: 2,008
- Total interior livable area: 2,008 sqft
- Finished area above ground: 1,308
- Finished area below ground: 700
Property
Parking
- Total spaces: 3
- Parking features: Concrete, Off Street, Driveway
- Uncovered spaces: 3
Accessibility
- Accessibility features: Doors - Lever Handle(s)
Features
- Levels: Three
- Stories: 3
- Patio & porch: Porch
- Exterior features: Flood Lights, Sidewalks, Street Lights
- Pool features: None
- Fencing: Back Yard
- Has view: Yes
- View description: Street
Lot
- Size: 4,453 sqft
- Features: Corner Lot, Urban Land-Sassafras-Chillum
Details
- Additional structures: Above Grade, Below Grade
- Parcel number: 3916//0012
- Zoning: R-2
- Special conditions: Standard
Construction
Type & style
- Home type: Townhouse
- Architectural style: Federal
- Property subtype: Townhouse
Materials
- Brick
- Foundation: Crawl Space
Condition
- Excellent
- New construction: No
- Year built: 1940
- Major remodel year: 2016
Utilities & green energy
- Sewer: Public Sewer
- Water: Public
Community & neighborhood
Security
- Security features: Exterior Cameras, Security System
Location
- Region: Washington
- Subdivision: Brookland
Other
Other facts
- Listing agreement: Exclusive Agency
- Ownership: Fee Simple
Price history
| Date | Event | Price |
|---|---|---|
| 9/19/2025 | Sold | $725,000-1.4%$361/sqft |
Source: | ||
| 8/18/2025 | Contingent | $735,000$366/sqft |
Source: | ||
| 7/24/2025 | Listed for sale | $735,000+14.8%$366/sqft |
Source: | ||
| 12/21/2016 | Sold | $640,000+1.6%$319/sqft |
Source: Public Record Report a problem | ||
| 11/3/2016 | Pending sale | $630,000$314/sqft |
Source: Weichert Realtors #DC9721019 Report a problem | ||
Public tax history
| Year | Property taxes | Tax assessment |
|---|---|---|
| 2025 | $4,466 +1.2% | $615,220 +1.5% |
| 2024 | $4,413 +4.3% | $606,230 +4.2% |
| 2023 | $4,230 +6.9% | $581,670 +6.9% |
Find assessor info on the county website
Neighborhood: Michigan Park
Nearby schools
GreatSchools rating
- NABunker Hill Elementary SchoolGrades: PK-5Distance: 0.3 mi
- 4/10Brookland Middle SchoolGrades: 6-8Distance: 0.5 mi
- 3/10Dunbar High SchoolGrades: 9-12Distance: 2.9 mi
Schools provided by the listing agent
- District: District Of Columbia Public Schools
Source: Bright MLS. This data may not be complete. We recommend contacting the local school district to confirm school assignments for this home.
Get pre-qualified for a loan
At Zillow Home Loans, we can pre-qualify you in as little as 5 minutes with no impact to your credit score.An equal housing lender. NMLS #10287.
Sell with ease on Zillow
Get a Zillow Showcase℠ listing at no additional cost and you could sell for —faster.
$716,600
2% more+$14,332
With Zillow Showcase(estimated)$730,932

