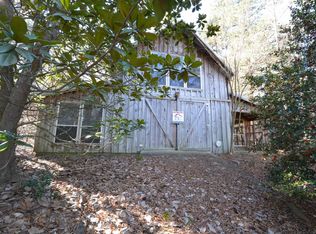Stunning home nestled on 5 beautiful acres. Mature shade trees. Separate efficiency apartment with RV garage. Inviting wrap around porch frames the home's entrance. Custom cabinetry beautiful addition to spacious eat in kitchen. Beautiful hardwood floors. Bonus room upstairs serves as office or 4th BR. Two living areas. Large utility room. Built in Whole Home generator. Covered patio great for entertaining. Graceful living with privacy minutes from shopping and dining. Must see to appreciate all amenities!
This property is off market, which means it's not currently listed for sale or rent on Zillow. This may be different from what's available on other websites or public sources.

