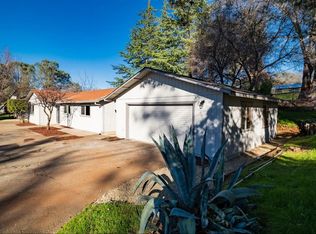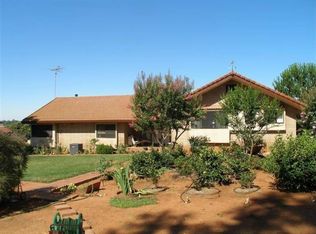Closed
$800,000
4601 El Caminito Rd, Shingle Springs, CA 95682
3beds
1,908sqft
Multi Family, Single Family Residence
Built in 1990
1 Acres Lot
$794,000 Zestimate®
$419/sqft
$3,269 Estimated rent
Home value
$794,000
Estimated sales range
Not available
$3,269/mo
Zestimate® history
Loading...
Owner options
Explore your selling options
What's special
This Shingle Springs estate is a bucolic retreat. The main house offers two bedrooms and two bathrooms as well as a flexible space easily converted into a third bedroom. The property sits on approximately one acre of land, providing ample space and privacy. The remodeled kitchen features a breakfast bar, granite countertops and stainless steel appliances. You can enjoy your morning coffee with a view on your private balcony at the primary bedroom. The detached ADU provides additional space or potential rental income. It includes a full kitchen, one bedroom, one and a half baths, laundry area, a large attached garage, private backyard with a covered patio, and a dog run. The detached shed offers covered parking and storage, while the gazebo with a fire pit creates a cozy outdoor gathering area. The expansive lot includes an additional small detached structure with a loft and full bathroom that is easily used as a home office or personal retreat. The property also features RV parking at an 36' deep detached garage/shop with an RV carport. Your outdoor living experience includes a saltwater pool with a waterfall and grotto, a koi pond with a waterfall, and a hot tub with a gazebo. Come see all that 4601 El Caminito has to offer!
Zillow last checked: 8 hours ago
Listing updated: April 25, 2025 at 10:24am
Listed by:
Jennifer Berry DRE #02097085 916-508-0898,
Coldwell Banker Realty
Bought with:
Jennifer Berry, DRE #02097085
Coldwell Banker Realty
Source: MetroList Services of CA,MLS#: 224122028Originating MLS: MetroList Services, Inc.
Facts & features
Interior
Bedrooms & bathrooms
- Bedrooms: 3
- Bathrooms: 5
- Full bathrooms: 4
- Partial bathrooms: 1
Primary bedroom
- Features: Balcony, Closet
Primary bathroom
- Features: Shower Stall(s), Window
Dining room
- Features: Bar
Kitchen
- Features: Pantry Cabinet, Granite Counters, Slab Counter, Kitchen Island
Heating
- Pellet Stove, Central, Fireplace(s)
Cooling
- Ceiling Fan(s), Central Air
Appliances
- Included: Gas Cooktop, Built-In Gas Oven, Range Hood, Ice Maker, Dishwasher, Disposal, Microwave
- Laundry: Laundry Room, Cabinets, Sink, Inside, Inside Room
Features
- Flooring: Carpet, Stone, Wood
- Number of fireplaces: 1
- Fireplace features: Brick, Pellet Stove, Electric
Interior area
- Total interior livable area: 1,908 sqft
Property
Parking
- Total spaces: 10
- Parking features: 24'+ Deep Garage, Attached, Detached, Garage Door Opener, Garage Faces Front, Garage Faces Side, Driveway
- Attached garage spaces: 7
- Carport spaces: 3
- Has uncovered spaces: Yes
Features
- Stories: 2
- Exterior features: Balcony, Covered Courtyard, Dog Run, Fire Pit
- Has private pool: Yes
- Pool features: In Ground, Salt Water
- Fencing: Partial
Lot
- Size: 1 Acres
- Features: Shape Regular
Details
- Additional structures: Second Garage, Gazebo, Shed(s), Guest House, Kennel/Dog Run
- Parcel number: 109100045000
- Zoning description: RE
- Special conditions: Standard
Construction
Type & style
- Home type: SingleFamily
- Architectural style: Farmhouse
- Property subtype: Multi Family, Single Family Residence
Materials
- Frame, Vinyl Siding
- Foundation: Slab
- Roof: Composition
Condition
- Year built: 1990
Utilities & green energy
- Sewer: Septic Connected, Septic System
- Water: Water District
- Utilities for property: Cable Available, Propane Tank Owned, Solar, Electric
Green energy
- Energy generation: Solar
Community & neighborhood
Location
- Region: Shingle Springs
Other
Other facts
- Price range: $800K - $800K
- Road surface type: Asphalt
Price history
| Date | Event | Price |
|---|---|---|
| 4/25/2025 | Sold | $800,000-5.9%$419/sqft |
Source: MetroList Services of CA #224122028 Report a problem | ||
| 3/14/2025 | Pending sale | $850,000$445/sqft |
Source: MetroList Services of CA #224122028 Report a problem | ||
| 12/12/2024 | Listed for sale | $850,000-14.8%$445/sqft |
Source: MetroList Services of CA #224122028 Report a problem | ||
| 9/29/2024 | Listing removed | $998,000$523/sqft |
Source: MetroList Services of CA #224030618 Report a problem | ||
| 7/8/2024 | Price change | $998,000-4.9%$523/sqft |
Source: MetroList Services of CA #224030618 Report a problem | ||
Public tax history
Tax history is unavailable.
Neighborhood: 95682
Nearby schools
GreatSchools rating
- 7/10Buckeye Elementary SchoolGrades: K-5Distance: 2.3 mi
- 7/10Camerado Springs Middle SchoolGrades: 6-8Distance: 3.5 mi
- 9/10Ponderosa High SchoolGrades: 9-12Distance: 2 mi
Get a cash offer in 3 minutes
Find out how much your home could sell for in as little as 3 minutes with a no-obligation cash offer.
Estimated market value
$794,000


