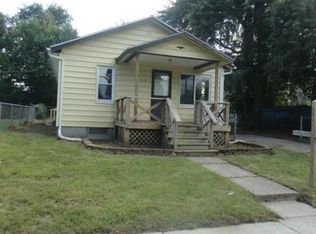Sold for $106,000
$106,000
4601 Red Arrow Rd, Flint, MI 48507
4beds
1,641sqft
Single Family Residence
Built in 1948
10,454.4 Square Feet Lot
$148,900 Zestimate®
$65/sqft
$1,788 Estimated rent
Home value
$148,900
$134,000 - $164,000
$1,788/mo
Zestimate® history
Loading...
Owner options
Explore your selling options
What's special
Space, storage, and custom features galore! Large kitchen opens to dining room with an entire wall of custom cabinets. Updated flooring, some HW floors, partially finished basement with full bath and 2nd kitchen area. Full enclosed Florida room plus breezeway adds even more space to entertain. Appliances included. Basement freezer to stay (not working).
Zillow last checked: 8 hours ago
Listing updated: November 29, 2023 at 01:07pm
Listed by:
Lucy W Ham 810-659-6569,
Ham Group Realty,
Justin R Ham 810-223-8949,
Ham Group Realty
Bought with:
Dana R Korth, 124197
HamadyRobinson, REALTORS®
Source: MiRealSource,MLS#: 50123996 Originating MLS: East Central Association of REALTORS
Originating MLS: East Central Association of REALTORS
Facts & features
Interior
Bedrooms & bathrooms
- Bedrooms: 4
- Bathrooms: 3
- Full bathrooms: 3
Bedroom 1
- Features: Vinyl
- Level: Entry
- Area: 230
- Dimensions: 23 x 10
Bedroom 2
- Features: Wood
- Level: Entry
- Area: 110
- Dimensions: 10 x 11
Bedroom 3
- Features: Carpet
- Level: Upper
- Area: 160
- Dimensions: 20 x 8
Bedroom 4
- Features: Carpet
- Level: Upper
- Area: 180
- Dimensions: 15 x 12
Bathroom 1
- Features: Vinyl
- Level: Entry
- Area: 115
- Dimensions: 23 x 5
Bathroom 2
- Level: Upper
- Area: 80
- Dimensions: 10 x 8
Bathroom 3
- Features: Ceramic
- Level: Lower
- Area: 42
- Dimensions: 7 x 6
Dining room
- Features: Ceramic
- Level: Entry
- Area: 143
- Dimensions: 13 x 11
Kitchen
- Features: Ceramic
- Level: Entry
- Area: 156
- Dimensions: 13 x 12
Living room
- Features: Carpet
- Level: Entry
- Area: 187
- Dimensions: 17 x 11
Heating
- Forced Air, Natural Gas
Cooling
- Ceiling Fan(s), Central Air
Appliances
- Included: Dishwasher, Dryer, Freezer, Microwave, Range/Oven, Refrigerator, Washer, Gas Water Heater
Features
- Flooring: Vinyl, Wood, Carpet, Ceramic Tile
- Basement: Partially Finished
- Has fireplace: No
Interior area
- Total structure area: 2,661
- Total interior livable area: 1,641 sqft
- Finished area above ground: 1,401
- Finished area below ground: 240
Property
Parking
- Total spaces: 1
- Parking features: Attached, Electric in Garage, Garage Door Opener
- Attached garage spaces: 1
Features
- Levels: Two
- Stories: 2
- Patio & porch: Porch
- Frontage type: Road
- Frontage length: 31
Lot
- Size: 10,454 sqft
- Dimensions: 91 x 132
Details
- Parcel number: 4129258001
- Special conditions: Private
Construction
Type & style
- Home type: SingleFamily
- Architectural style: Cape Cod
- Property subtype: Single Family Residence
Materials
- Aluminum Siding
- Foundation: Basement
Condition
- Year built: 1948
Utilities & green energy
- Sewer: Public Sanitary
- Water: Public
Community & neighborhood
Location
- Region: Flint
- Subdivision: Farnamwood
Other
Other facts
- Listing agreement: Exclusive Right To Sell
- Listing terms: Cash,Conventional
- Road surface type: Paved
Price history
| Date | Event | Price |
|---|---|---|
| 11/29/2023 | Sold | $106,000+6.1%$65/sqft |
Source: | ||
| 10/6/2023 | Pending sale | $99,900$61/sqft |
Source: | ||
| 10/4/2023 | Listed for sale | $99,900$61/sqft |
Source: | ||
Public tax history
| Year | Property taxes | Tax assessment |
|---|---|---|
| 2024 | $1,218 | $52,000 +12.8% |
| 2023 | -- | $46,100 +23.6% |
| 2022 | -- | $37,300 +2.5% |
Find assessor info on the county website
Neighborhood: Circle Drive
Nearby schools
GreatSchools rating
- 5/10Freeman SchoolGrades: PK-6Distance: 0.3 mi
- 2/10Holmes STEM Middle School AcademyGrades: PK,6-8Distance: 6.9 mi
- 3/10Southwestern AcademyGrades: 9-12Distance: 2.1 mi
Schools provided by the listing agent
- District: Flint City School District
Source: MiRealSource. This data may not be complete. We recommend contacting the local school district to confirm school assignments for this home.
Get a cash offer in 3 minutes
Find out how much your home could sell for in as little as 3 minutes with a no-obligation cash offer.
Estimated market value
$148,900
