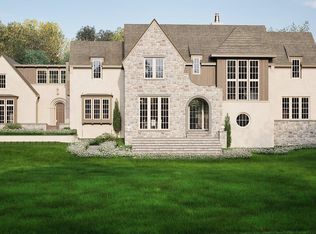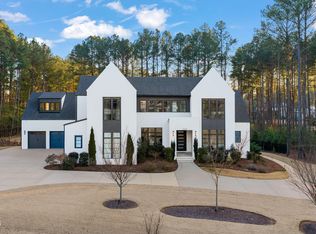If you've ever been in a Carter Skinner home, you know it: they are built for the ages. Character plus charm make for artfully designed living! Gourmet kitchen, family room, home theater, home gym, craft room, wood-paneled study, bonus room with built-in bunk beds, master suite with fireplace and second-story porch... this home lives as well as it plays! Views from the pool and cabana are second-to-none. Spend time in the garden or entertain guests on the wrap-around porch. An oasis on 9 serene acres!
This property is off market, which means it's not currently listed for sale or rent on Zillow. This may be different from what's available on other websites or public sources.

