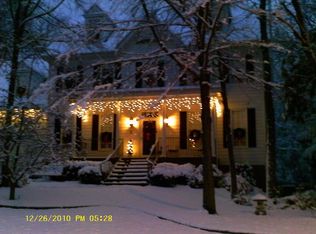Fantastic, updated home in prime Mid-Town Raleigh location. Fiber cement siding. Hardwoods throughout most of 1st flr. New carpet. Spacious formals. Family rm features masonry wood burning fp. Updated kitchen has granite tops, subway tile backsplash & s/s appliances. Master suite includes updated bath w/ granite top vanity, w-pool tub w/ separate shower & WIC. Bonus rm w/ separate back stairs. 3rd flr w/ rec rm + office. New roof (2015). New HVAC (2016). Expansive deck + fenced backyard w/ wooded buffer.
This property is off market, which means it's not currently listed for sale or rent on Zillow. This may be different from what's available on other websites or public sources.
