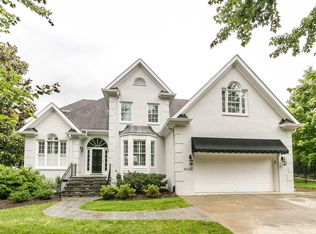22k UNDER APPRAISAL! Custom N Ral ,Cul-de-Sac w Private Beautiful Landscaped Lot. Relax in your Back Yard Gazebo. An Oasis minutes from Crabtree, Beltline, 540, Airport & More. Amazing Layout-4BR, Spa Like Master BR & BA w Access to Deck. 3BR 2nd Fl & Bonus or 5BR Total. Priv Office Open Kit-Liv, Large Bfast Room w Outdoor Access. 2 sets of Stairs for Convenience, Some Hardwoods 2nd FL. Shutters, Upgrades Galore. PERFECT MIDTOWN RETREAT. Great Comm Pool! Private subdivision w DIRECT ACCESS TO GREENWAY.
This property is off market, which means it's not currently listed for sale or rent on Zillow. This may be different from what's available on other websites or public sources.
