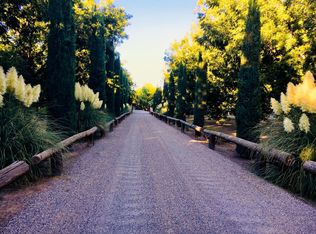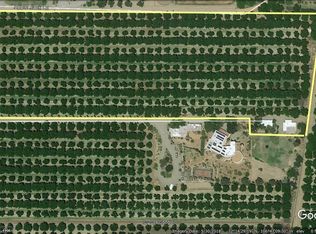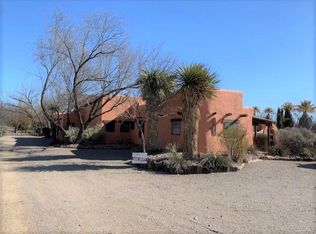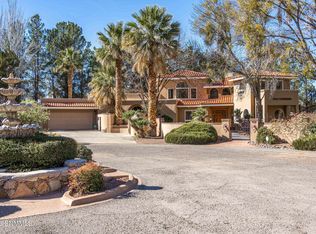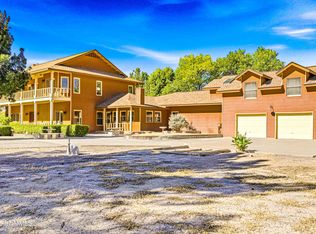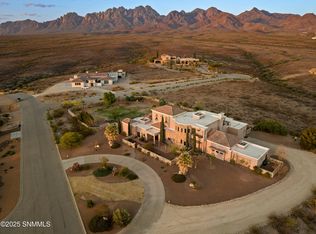Discover an exceptional New Mexico estate nestled in the lush Mesilla Valley, boasting a grand 10,000 sqft primary residence. This secluded sanctuary offers a wealth of amenities tailored for luxurious living. Originally constructed in 1998, the two-story main residence underwent significant expansions in 2010, including a library, additional bedrooms, and a garage. The expansive 5 bedroom, 6 bathroom home is distinguished by its robust construction, featuring nearly two feet thick exterior walls composed of brick, concrete, and steel truss elements. Energy efficiency is paramount, starting with radiant floor heating and Pella windows, and culminating in an impressive 81-panel, 50.2 KW solar photovoltaic system that spans the roof. Inside, the residence epitomizes comfort and elegance, highlighted by a master ensuite complete with an exercise area, hot tub, and sauna. Situated on 2.5 acres of meticulously landscaped desert gardens, the estate also includes a tennis court and paddock, offering a perfect
For sale
$1,875,000
4601B Snow Rd, Las Cruces, NM 88005
5beds
10,000sqft
Est.:
Single Family Residence, Residential
Built in 1998
2.55 Acres Lot
$-- Zestimate®
$188/sqft
$-- HOA
What's special
Tennis courtLush mesilla valleySecluded sanctuaryRobust constructionRadiant floor heatingPella windows
- 556 days |
- 933 |
- 28 |
Zillow last checked: 8 hours ago
Listing updated: February 04, 2026 at 12:46pm
Listed by:
Crystal McCaslin 575-571-1229,
BHGRE Steinborn & Associates 575-522-3698
Source: SNMMLS,MLS#: 2402600
Tour with a local agent
Facts & features
Interior
Bedrooms & bathrooms
- Bedrooms: 5
- Bathrooms: 8
- Full bathrooms: 5
- 1/2 bathrooms: 3
Rooms
- Room types: Game Room, Sun Room, Study, Office
Primary bathroom
- Description: Dressing Room,Bath Tub W/Jets Inst,Granite Countertops,Walk-In Closets,Tile Floor,Double Sinks,Fireplace
Dining room
- Features: Chandelier, Tile
Family room
- Features: Tile
Kitchen
- Features: Eating Area, Wine Storage, Warming Drawer, Wood Cabinets, Tile Counters, Self-Cleaning, Refrigerator, Pantry, Island, Microwave Oven, Granite Counters, Garbage Disposal, Custom Built Cabinets, Built-in Oven/Range, Built-in Dishwasher, Tile Floor
Living room
- Features: Beams, Tile, Fireplace, Ceiling Fan
Heating
- Radiant Floor
Cooling
- Central Air
Appliances
- Included: Washer, Dryer
- Laundry: Utility Room
Features
- Flooring: Flooring Foundation: Slab
- Windows: Double Pane Windows
- Basement: None
- Number of fireplaces: 2
Interior area
- Total structure area: 10,000
- Total interior livable area: 10,000 sqft
Property
Parking
- Total spaces: 6
- Parking features: Garage
- Garage spaces: 6
Features
- Levels: Two
- Stories: 2
- Patio & porch: Covered, Patio, Deck
- Exterior features: Balcony
- Has view: Yes
Lot
- Size: 2.55 Acres
- Dimensions: 2.01 to 5 AC
- Features: Landscaping: Lush, Landscaping: Green, Amenities: Horses Allowed, Amenities: View Mountains, Amenities: Sauna, Amenities: Owner Financing
Details
- Additional structures: Arena
- Parcel number: 4006140496080
Construction
Type & style
- Home type: SingleFamily
- Architectural style: See Public Info
- Property subtype: Single Family Residence, Residential
Materials
- Roof: Flat,Built-Up
Condition
- New construction: No
- Year built: 1998
Details
- Builder name: See Docs
Utilities & green energy
- Sewer: Septic Tank
- Water: Private, Well, Well/Irrigation
- Utilities for property: EBID, Zia Natural Gas, Phone Available, El Paso Electric
Green energy
- Energy generation: Solar
Community & HOA
HOA
- Has HOA: No
Location
- Region: Las Cruces
Financial & listing details
- Price per square foot: $188/sqft
- Date on market: 8/22/2024
- Electric utility on property: Yes
Estimated market value
Not available
Estimated sales range
Not available
$3,968/mo
Price history
Price history
| Date | Event | Price |
|---|---|---|
| 8/21/2025 | Price change | $1,875,000+11.9%$188/sqft |
Source: SNMMLS #2402600 Report a problem | ||
| 8/22/2024 | Listed for sale | $1,675,000+5%$168/sqft |
Source: SNMMLS #2402600 Report a problem | ||
| 8/21/2024 | Listing removed | -- |
Source: SNMMLS #2301868 Report a problem | ||
| 7/19/2023 | Listed for sale | $1,595,000$160/sqft |
Source: SNMMLS #2301868 Report a problem | ||
| 7/19/2023 | Listing removed | -- |
Source: SNMMLS #2202022 Report a problem | ||
| 7/6/2022 | Listed for sale | $1,595,000$160/sqft |
Source: SNMMLS #2202022 Report a problem | ||
| 7/6/2022 | Listing removed | -- |
Source: SNMMLS #2002751 Report a problem | ||
| 3/18/2022 | Listed for sale | $1,595,000$160/sqft |
Source: SNMMLS #2002751 Report a problem | ||
| 1/31/2022 | Listing removed | -- |
Source: SNMMLS #2002751 Report a problem | ||
| 6/24/2021 | Listed for sale | $1,595,000-8.1%$160/sqft |
Source: SNMMLS #2002751 Report a problem | ||
| 12/22/2020 | Listing removed | $1,735,000$174/sqft |
Source: BHGRE Steinborn & Associates #2002751 Report a problem | ||
| 10/6/2020 | Listed for sale | $1,735,000$174/sqft |
Source: BHGRE Steinborn & Associates #2002751 Report a problem | ||
Public tax history
Public tax history
Tax history is unavailable.BuyAbility℠ payment
Est. payment
$9,937/mo
Principal & interest
$8953
Property taxes
$984
Climate risks
Neighborhood: 88005
Nearby schools
GreatSchools rating
- 4/10Mesilla Elementary SchoolGrades: PK-5Distance: 2 mi
- 6/10Zia Middle SchoolGrades: 6-8Distance: 2.4 mi
- 3/10Early College High SchoolGrades: 9-12Distance: 3.5 mi
