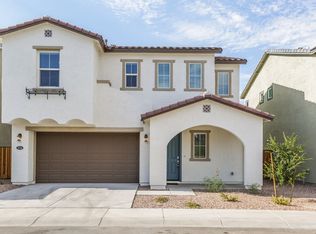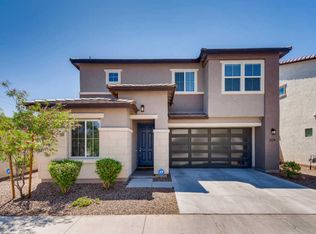Luxury 3-Bedroom Home in Arcadia Osborn Experience high-end desert living in this beautifully renovated 3-bedroom, 2-bathroom home tucked away in a quiet cul-de-sac in the sought-after Arcadia Osborn neighborhood. Set on a spacious 1/4-acre lot, this 2,000 sq ft home offers the perfect blend of luxury, comfort, and location. Designed for seamless indoor-outdoor living, the open floor plan features a large sliding glass door that connects the main living area to a lush backyard oasis. Outside, enjoy a built-in outdoor kitchen and expansive yard ideal for entertaining or relaxing under the Arizona sun. Inside, no detail has been overlooked. Highlights include wide-plank European oak flooring, a spa-style steam shower, and a chef's kitchen outfitted with top-of-the-line built-in Wolf and Sub-Zero appliances. A private garage and premium appliances are included. Live just minutes from the best of Arcadia and Old Town Scottsdale, in one of Phoenix's most desirable neighborhoods. Renter is responsible for water/gas/electric
This property is off market, which means it's not currently listed for sale or rent on Zillow. This may be different from what's available on other websites or public sources.

