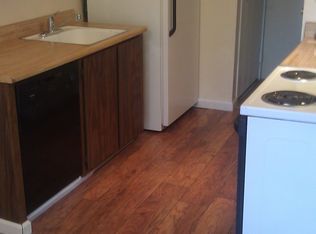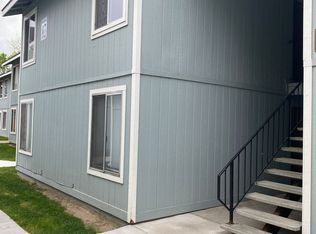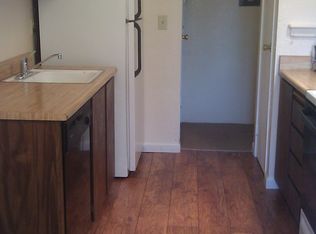Closed
$210,000
4602 Neil Rd APT 71, Reno, NV 89502
2beds
860sqft
Townhouse
Built in 1978
-- sqft lot
$215,400 Zestimate®
$244/sqft
$1,293 Estimated rent
Home value
$215,400
$205,000 - $226,000
$1,293/mo
Zestimate® history
Loading...
Owner options
Explore your selling options
What's special
Great location! This downstairs unit at Peckham Garden Condo has been recently renovated with new kitchen cabinets, granite countertops, new appliances, laminated flooring throughout and newer bathroom. The community has a club house and pool. Centrally located and close to schools, Meadow wood mall, dining, parks, bus lines,I-580 and minutes to Reno Tahoe International airport. Is a must see!
Zillow last checked: 8 hours ago
Listing updated: May 14, 2025 at 03:32am
Listed by:
Mauricio Pierrott BS.145766 775-671-5247,
RE/MAX Professionals-Dayton
Bought with:
Marcella Lucke, S.184379
RE/MAX Gold-Midtown
Meka Reade, S.174322
RE/MAX Gold-Midtown
Source: NNRMLS,MLS#: 220014029
Facts & features
Interior
Bedrooms & bathrooms
- Bedrooms: 2
- Bathrooms: 1
- Full bathrooms: 1
Heating
- Forced Air, Natural Gas
Cooling
- Central Air, Refrigerated
Appliances
- Included: Dishwasher, Disposal, Electric Oven, Electric Range
- Laundry: Common Area
Features
- Pantry
- Flooring: Ceramic Tile, Laminate
- Windows: Blinds, Double Pane Windows, Metal Frames, Vinyl Frames
- Has basement: No
- Has fireplace: No
Interior area
- Total structure area: 860
- Total interior livable area: 860 sqft
Property
Parking
- Total spaces: 1
- Parking features: Carport
- Has carport: Yes
Features
- Stories: 1
- Patio & porch: Patio
- Exterior features: Tennis Court(s)
- Fencing: None
- Has view: Yes
- View description: Park/Greenbelt
Lot
- Features: Common Area, Landscaped, Level, Sprinklers In Front, Sprinklers In Rear
Details
- Parcel number: 02554316
- Zoning: Mf30
Construction
Type & style
- Home type: Townhouse
- Property subtype: Townhouse
- Attached to another structure: Yes
Materials
- Wood Siding
- Foundation: Slab
- Roof: Composition,Pitched,Shingle
Condition
- Year built: 1978
Utilities & green energy
- Sewer: Public Sewer
- Water: Public
- Utilities for property: Cable Available, Electricity Available, Internet Available, Natural Gas Available, Sewer Available, Water Available, Cellular Coverage
Community & neighborhood
Security
- Security features: Smoke Detector(s)
Location
- Region: Reno
- Subdivision: Peckham Gardens
HOA & financial
HOA
- Has HOA: Yes
- HOA fee: $190 monthly
- Amenities included: Landscaping, Maintenance Grounds, Parking, Pool, Tennis Court(s), Clubhouse/Recreation Room
- Services included: Insurance, Utilities
Other
Other facts
- Listing terms: 1031 Exchange,Cash,Conventional,VA Loan
Price history
| Date | Event | Price |
|---|---|---|
| 8/16/2025 | Listing removed | $1,500$2/sqft |
Source: Zillow Rentals Report a problem | ||
| 8/12/2025 | Price change | $1,500-1.6%$2/sqft |
Source: Zillow Rentals Report a problem | ||
| 7/31/2025 | Price change | $220,000-4.3%$256/sqft |
Source: | ||
| 7/4/2025 | Listed for rent | $1,525$2/sqft |
Source: Zillow Rentals Report a problem | ||
| 4/16/2025 | Listing removed | $1,525$2/sqft |
Source: Zillow Rentals Report a problem | ||
Public tax history
| Year | Property taxes | Tax assessment |
|---|---|---|
| 2025 | $451 +2.9% | $27,975 +1.1% |
| 2024 | $439 +3.5% | $27,664 +8.9% |
| 2023 | $424 +7.4% | $25,399 +20% |
Find assessor info on the county website
Neighborhood: Smithridge
Nearby schools
GreatSchools rating
- 3/10Smithridge Elementary SchoolGrades: PK-5Distance: 0.2 mi
- 1/10Edward L Pine Middle SchoolGrades: 6-8Distance: 0.2 mi
- 7/10Damonte Ranch High SchoolGrades: 9-12Distance: 5.4 mi
Schools provided by the listing agent
- Elementary: Smithridge
- Middle: Pine
- High: Damonte
Source: NNRMLS. This data may not be complete. We recommend contacting the local school district to confirm school assignments for this home.
Get a cash offer in 3 minutes
Find out how much your home could sell for in as little as 3 minutes with a no-obligation cash offer.
Estimated market value
$215,400
Get a cash offer in 3 minutes
Find out how much your home could sell for in as little as 3 minutes with a no-obligation cash offer.
Estimated market value
$215,400


