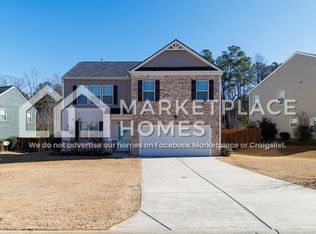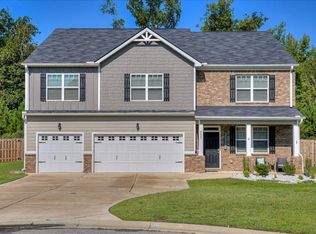This plan offers a 3-car garage and the extra space you want. Open the door to formal living and dining, perfect for hosting. The central kitchen opens to a spacious breakfast area and family room. Cabinet color options include gray, white and espresso. A private bedroom with full bath offers the perfect guest suite on the main level. Upstairs includes an incredible recreation room, large secondary bedrooms, plus a private owner's retreat with spa-like bath. Photos used for illustrative purposes and do not depict actual home.
This property is off market, which means it's not currently listed for sale or rent on Zillow. This may be different from what's available on other websites or public sources.

