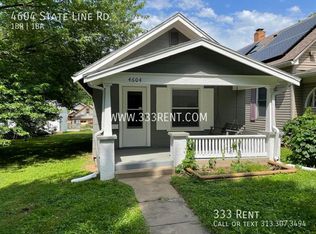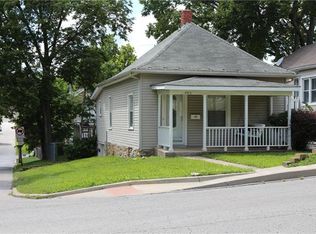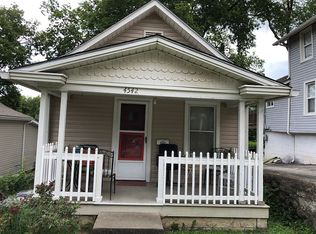Sold
Price Unknown
4602 State Line Rd, Kansas City, KS 66103
3beds
1,455sqft
Single Family Residence
Built in 1910
6,534 Square Feet Lot
$319,800 Zestimate®
$--/sqft
$1,958 Estimated rent
Home value
$319,800
$304,000 - $336,000
$1,958/mo
Zestimate® history
Loading...
Owner options
Explore your selling options
What's special
Location, Charm & Income Potential!
Situated between some of Kansas City’s most desirable neighborhoods, this property offers unbeatable convenience. Just minutes from the Country Club Plaza, KU Medical Center, Westport, and Brookside—you’ll love the easy access to shopping, dining, schools, and major highways.
The main home is full of character, and the separate one-bedroom apartment provides flexible space for guests, a home office, or rental income. Both the house and apartment feature solar panels, keeping utility costs low while adding long-term value.
Whether you're a homeowner wanting prime location with extra income potential, or an investor seeking versatility—4602 State Line Rd offers a rare opportunity in the heart of Kansas City.
Zillow last checked: 8 hours ago
Listing updated: August 25, 2025 at 08:25am
Listing Provided by:
Jamie Munden 913-594-8155,
United Real Estate Kansas City
Bought with:
Rob Davis, SP00234116
United Real Estate Kansas City
Source: Heartland MLS as distributed by MLS GRID,MLS#: 2559231
Facts & features
Interior
Bedrooms & bathrooms
- Bedrooms: 3
- Bathrooms: 4
- Full bathrooms: 2
- 1/2 bathrooms: 2
Primary bedroom
- Features: All Carpet
- Level: First
- Dimensions: 11 x 10
Bedroom 2
- Features: All Carpet
- Level: Second
Bedroom 3
- Features: All Carpet
- Level: Main
Bathroom 1
- Level: First
Bathroom 2
- Level: Second
Bathroom 3
- Level: Main
Half bath
- Level: Lower
Half bath
- Level: Main
Kitchen
- Features: Ceiling Fan(s), Kitchen Island, Pantry, Wood Floor
- Level: First
- Area: 169 Square Feet
- Dimensions: 13 x 13
Living room
- Features: All Carpet, Ceiling Fan(s)
- Level: First
- Area: 231 Square Feet
- Dimensions: 11 x 21
Heating
- Forced Air
Cooling
- Electric
Appliances
- Included: Dishwasher, Disposal, Dryer, Humidifier, Microwave, Refrigerator, Gas Range
- Laundry: In Basement
Features
- Ceiling Fan(s), Kitchen Island, Pantry
- Flooring: Carpet
- Doors: Storm Door(s)
- Windows: Window Coverings, Thermal Windows
- Basement: Interior Entry,Partial
- Attic: Expandable
- Has fireplace: No
Interior area
- Total structure area: 1,455
- Total interior livable area: 1,455 sqft
- Finished area above ground: 1,455
- Finished area below ground: 0
Property
Parking
- Total spaces: 1
- Parking features: Detached, Garage Door Opener, Garage Faces Side
- Garage spaces: 1
Features
- Patio & porch: Deck
- Fencing: Metal,Wood
Lot
- Size: 6,534 sqft
- Features: City Lot, Corner Lot, Level
Details
- Additional structures: Residence
- Parcel number: 096513
Construction
Type & style
- Home type: SingleFamily
- Architectural style: Traditional
- Property subtype: Single Family Residence
Materials
- Vinyl Siding
- Roof: Composition
Condition
- Year built: 1910
Utilities & green energy
- Sewer: Public Sewer
- Water: Public
Community & neighborhood
Location
- Region: Kansas City
- Subdivision: Vogel Hgts #4
HOA & financial
HOA
- Has HOA: No
Other
Other facts
- Listing terms: Cash,Conventional,FHA,VA Loan
- Ownership: Private
Price history
| Date | Event | Price |
|---|---|---|
| 8/4/2025 | Sold | -- |
Source: | ||
| 7/9/2025 | Contingent | $324,900$223/sqft |
Source: | ||
| 6/27/2025 | Listed for sale | $324,900-15.6%$223/sqft |
Source: | ||
| 6/12/2025 | Listing removed | $385,000$265/sqft |
Source: | ||
| 6/1/2025 | Contingent | $385,000$265/sqft |
Source: | ||
Public tax history
| Year | Property taxes | Tax assessment |
|---|---|---|
| 2025 | -- | $40,698 +10.7% |
| 2024 | $5,539 +8.3% | $36,771 +16% |
| 2023 | $5,115 +41.8% | $31,693 +41.8% |
Find assessor info on the county website
Neighborhood: Rosedale
Nearby schools
GreatSchools rating
- 6/10Frank Rushton Elementary SchoolGrades: PK-5Distance: 0.5 mi
- 3/10Rosedale Middle SchoolGrades: 6-8Distance: 1.3 mi
- 1/10J C Harmon High SchoolGrades: 9-12Distance: 2.9 mi
Get a cash offer in 3 minutes
Find out how much your home could sell for in as little as 3 minutes with a no-obligation cash offer.
Estimated market value
$319,800
Get a cash offer in 3 minutes
Find out how much your home could sell for in as little as 3 minutes with a no-obligation cash offer.
Estimated market value
$319,800


