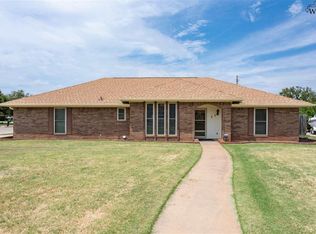Sold on 08/25/25
Price Unknown
4602 Summit Dr, Wichita Falls, TX 76310
3beds
1,643sqft
Farm, Single Family Residence
Built in 1973
7,474.9 Square Feet Lot
$191,400 Zestimate®
$--/sqft
$1,776 Estimated rent
Home value
$191,400
Estimated sales range
Not available
$1,776/mo
Zestimate® history
Loading...
Owner options
Explore your selling options
What's special
*** NEW HVAC *** Energy efficient 3 bedroom, 2 bathroom home with one of a kind architectural design. Spacious living room features tall cathedral ceilings, stylish curved arches, beautiful dark wood beams, and a nice cozy wood burning fireplace. Home exhibits a private office, and back porch with beautiful sunset views. Recent updates include bathrooms, paid off solar panels, privacy fence, and shed. Call to set up your showing today!
Zillow last checked: 8 hours ago
Listing updated: August 25, 2025 at 02:14pm
Listed by:
Cori Bryan 0643224 940-202-9121,
Soaring Realty 940-202-9121
Bought with:
Kelly Ho- Montoya
Paramount Real Estate Services
Source: NTREIS,MLS#: 20824232
Facts & features
Interior
Bedrooms & bathrooms
- Bedrooms: 3
- Bathrooms: 2
- Full bathrooms: 2
Primary bedroom
- Features: Ceiling Fan(s), Dual Sinks, Walk-In Closet(s)
- Level: First
- Dimensions: 16 x 12
Bedroom
- Features: Ceiling Fan(s)
- Level: First
- Dimensions: 14 x 11
Bedroom
- Features: Ceiling Fan(s)
- Level: First
- Dimensions: 11 x 11
Living room
- Level: First
- Dimensions: 24 x 14
Appliances
- Included: Double Oven, Dryer, Dishwasher, Electric Cooktop, Electric Range, Electric Water Heater, Disposal, Refrigerator, Washer
Features
- Cathedral Ceiling(s), Double Vanity, Other, Natural Woodwork, Walk-In Closet(s)
- Has basement: No
- Number of fireplaces: 1
- Fireplace features: Decorative, Living Room, Masonry, Raised Hearth, Wood Burning
Interior area
- Total interior livable area: 1,643 sqft
Property
Parking
- Total spaces: 3
- Parking features: Attached Carport, Door-Single, Garage, Garage Door Opener, Garage Faces Rear
- Attached garage spaces: 1
- Carport spaces: 2
- Covered spaces: 3
Features
- Levels: One
- Stories: 1
- Pool features: None
Lot
- Size: 7,474 sqft
Details
- Parcel number: 0.1716
Construction
Type & style
- Home type: SingleFamily
- Architectural style: Traditional,Farmhouse
- Property subtype: Farm, Single Family Residence
Materials
- Brick
Condition
- Year built: 1973
Utilities & green energy
- Sewer: Public Sewer
- Water: Public
- Utilities for property: Electricity Available, Other, Sewer Available, Water Available
Community & neighborhood
Community
- Community features: Sidewalks
Location
- Region: Wichita Falls
- Subdivision: University Park West
Other
Other facts
- Road surface type: Asphalt
Price history
| Date | Event | Price |
|---|---|---|
| 8/25/2025 | Sold | -- |
Source: NTREIS #20824232 Report a problem | ||
| 8/20/2025 | Pending sale | $199,900$122/sqft |
Source: | ||
| 5/2/2025 | Price change | $199,900-11.1%$122/sqft |
Source: | ||
| 4/14/2025 | Price change | $224,900-2.2%$137/sqft |
Source: | ||
| 1/13/2025 | Listed for sale | $229,900$140/sqft |
Source: | ||
Public tax history
| Year | Property taxes | Tax assessment |
|---|---|---|
| 2025 | -- | $273,753 +1.2% |
| 2024 | $3,200 +5.5% | $270,509 +2.8% |
| 2023 | $3,033 -18.9% | $263,095 +10% |
Find assessor info on the county website
Neighborhood: 76310
Nearby schools
GreatSchools rating
- 5/10Scotland Park Elementary SchoolGrades: PK-5Distance: 1.1 mi
- 2/10Kirby Middle SchoolGrades: 6-8Distance: 2.4 mi
- 4/10Hirschi High SchoolGrades: 9-12Distance: 2.2 mi
Schools provided by the listing agent
- Elementary: Jeffferson
- Middle: McNiel
- High: Memorial
- District: Wichita Falls ISD
Source: NTREIS. This data may not be complete. We recommend contacting the local school district to confirm school assignments for this home.
