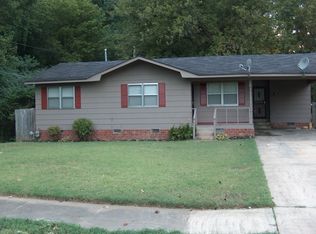Sold for $189,900
$189,900
4603 Deer Valley Rd, Memphis, TN 38109
4beds
2,250sqft
Single Family Residence
Built in 1968
9,147.6 Square Feet Lot
$188,600 Zestimate®
$84/sqft
$1,593 Estimated rent
Home value
$188,600
$179,000 - $198,000
$1,593/mo
Zestimate® history
Loading...
Owner options
Explore your selling options
What's special
This fully renovated property is a turnkey investment opportunity with strong rental appeal. Exterior upgrades include a new 30-year roof, full exterior paint with new shutters, repaired siding and woodwork and, fresh landscaping. Inside the home features fresh paint, new carpet and vinyl flooring, new hot water heater, updated lighting, outlets, switches, blinds, and doorknobs. The kitchen has been completely updated with new shaker cabinets, countertops, plumbing fixtures and vent hood. Bathrooms have been fully renovated with new vanities, faucets, toilets, and tile. With durable finishes and modern upgrades throughout, this home is tenant-ready and designed for long-term, low-maintenance ownership. No showings without an accepted offer. Tenanted property. Do not approach tenant. Owner/Agent PROFESSIONAL PROPERTY MANAGEMENT IN PLACE.
Zillow last checked: 8 hours ago
Listing updated: October 15, 2025 at 07:14am
Listed by:
James C Wachob,
Foundation Property Management
Bought with:
James C Wachob
Foundation Property Management
Source: MAAR,MLS#: 10196668
Facts & features
Interior
Bedrooms & bathrooms
- Bedrooms: 4
- Bathrooms: 3
- Full bathrooms: 2
- 1/2 bathrooms: 1
Primary bedroom
- Dimensions: 0 x 0
Dining room
- Dimensions: 0 x 0
Living room
- Dimensions: 0 x 0
Den
- Dimensions: 0 x 0
Heating
- Central
Cooling
- Central Air
Features
- Other (See Remarks), Square Feet Source: AutoFill (MAARdata) or Public Records (Cnty Assessor Site)
- Has fireplace: No
Interior area
- Total interior livable area: 2,250 sqft
Property
Parking
- Parking features: Driveway/Pad, Other (See REMARKS)
- Has uncovered spaces: Yes
Features
- Stories: 2
- Patio & porch: Porch
- Exterior features: Other (See REMARKS)
- Pool features: None
Lot
- Size: 9,147 sqft
- Dimensions: 70 x 131
- Features: Level
Details
- Parcel number: 082016 00127
Construction
Type & style
- Home type: SingleFamily
- Architectural style: Traditional
- Property subtype: Single Family Residence
Materials
- Brick Veneer
Condition
- New construction: No
- Year built: 1968
Community & neighborhood
Location
- Region: Memphis
- Subdivision: Westwood Hills Blk A
Other
Other facts
- Price range: $189.9K - $189.9K
Price history
| Date | Event | Price |
|---|---|---|
| 10/10/2025 | Sold | $189,900$84/sqft |
Source: | ||
| 10/7/2025 | Pending sale | $189,900$84/sqft |
Source: | ||
| 8/2/2025 | Listing removed | $1,750$1/sqft |
Source: Zillow Rentals Report a problem | ||
| 7/15/2025 | Listed for rent | $1,750$1/sqft |
Source: Zillow Rentals Report a problem | ||
| 7/14/2025 | Listing removed | $1,750$1/sqft |
Source: Zillow Rentals Report a problem | ||
Public tax history
| Year | Property taxes | Tax assessment |
|---|---|---|
| 2025 | $1,813 +15.4% | $34,400 +44.2% |
| 2024 | $1,571 +8.1% | $23,850 |
| 2023 | $1,453 | $23,850 |
Find assessor info on the county website
Neighborhood: White Haven-Coro Lake
Nearby schools
GreatSchools rating
- 3/10Double Tree Elementary SchoolGrades: PK-5Distance: 0.1 mi
- 4/10Chickasaw Junior High SchoolGrades: 6-8Distance: 1.2 mi
- 3/10Westwood Middle/ High SchoolGrades: 9-12Distance: 0.7 mi
Get pre-qualified for a loan
At Zillow Home Loans, we can pre-qualify you in as little as 5 minutes with no impact to your credit score.An equal housing lender. NMLS #10287.
