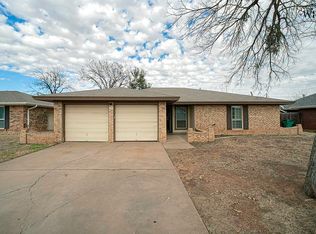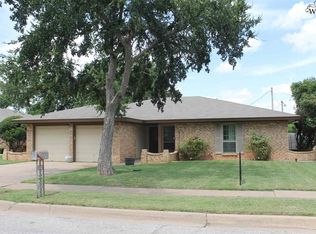Sold on 11/01/24
Price Unknown
4603 Misty Valley E, Wichita Falls, TX 76310
3beds
1,745sqft
SingleFamily
Built in 1977
10,497 Square Feet Lot
$260,700 Zestimate®
$--/sqft
$1,998 Estimated rent
Home value
$260,700
Estimated sales range
Not available
$1,998/mo
Zestimate® history
Loading...
Owner options
Explore your selling options
What's special
Beautiful home tucked away in Briargate neighborhood. Light and bright kitchen features freshly updated cabinets, counter tops, back-splash and fixtures. Formal dining room with built-ins - or the perfect space for a home office or playroom! Inviting living room with vaulted ceiling and wood-burning fireplace. Separate laundry room. Enjoy the large privacy fenced-in back yard with covered patio, workshop and storage shed. Jefferson, McNiel & Rider attendance zone. Schedule a showing today!
Facts & features
Interior
Bedrooms & bathrooms
- Bedrooms: 3
- Bathrooms: 2
- Full bathrooms: 2
Heating
- Other, Electric
Cooling
- Central
Appliances
- Included: Dishwasher, Range / Oven
Features
- Flooring: Tile, Carpet, Linoleum / Vinyl
- Has fireplace: Yes
Interior area
- Total interior livable area: 1,745 sqft
Property
Parking
- Total spaces: 2
- Parking features: Garage - Attached
Features
- Exterior features: Brick
Lot
- Size: 10,497 sqft
Details
- Parcel number: 156880
Construction
Type & style
- Home type: SingleFamily
Materials
- Wood
- Foundation: Slab
- Roof: Composition
Condition
- Year built: 1977
Utilities & green energy
- Utilities for property: Public Water, Public Sewer, Total Electric
Community & neighborhood
Location
- Region: Wichita Falls
Other
Other facts
- Garage Type: Attached Garage
- Living Areas: One
- Eating Areas: Breakfast & Formal
- AIR CONDITIONING: Central Electric
- EXT. AMENITIES: Outbuildings, Covered Patio, Storm Windows, Workshop, Garage Door Opener
- FLOOR COVERING: Vinyl/Linoleum, Carpet, Tile
- INTERNAL AMENITIES: Washer Conn, Dryer Conn, Electric, Security System, Separate Utility Room
- LOT DESCRIPTION: Faces East, Irregular
- STYLE: One Story
- UTILITIES: Public Water, Public Sewer, Total Electric
- KITCHEN FEATURE: Built-In Range/Oven, Dishwasher, Disposal
- HEATING: Central Electric
- FIREPLACE: Living Room, Woodburning FP
- Square Foot Range: 1500-1749 SqFt
- Type: Single Family
- Sale/Rent: For Sale
Price history
| Date | Event | Price |
|---|---|---|
| 11/1/2024 | Sold | -- |
Source: Agent Provided Report a problem | ||
| 9/11/2024 | Price change | $244,000-1.4%$140/sqft |
Source: | ||
| 8/9/2024 | Listed for sale | $247,500+43.9%$142/sqft |
Source: | ||
| 10/5/2020 | Sold | -- |
Source: Agent Provided Report a problem | ||
| 9/3/2020 | Listed for sale | $172,000$99/sqft |
Source: ASSENT REAL ESTATE INC #157904 Report a problem | ||
Public tax history
| Year | Property taxes | Tax assessment |
|---|---|---|
| 2025 | -- | $247,727 +5.3% |
| 2024 | $4,348 +11.1% | $235,171 +10% |
| 2023 | $3,913 -11.9% | $213,792 +10% |
Find assessor info on the county website
Neighborhood: 76310
Nearby schools
GreatSchools rating
- 6/10Jefferson Elementary SchoolGrades: PK-5Distance: 1.1 mi
- 6/10McNiel MiddleGrades: 6-8Distance: 0.7 mi
- 5/10Rider High SchoolGrades: 9-12Distance: 0.9 mi

