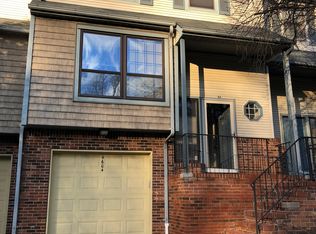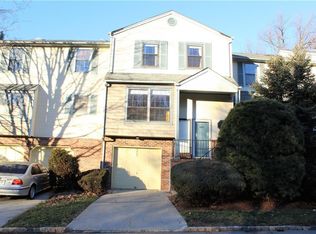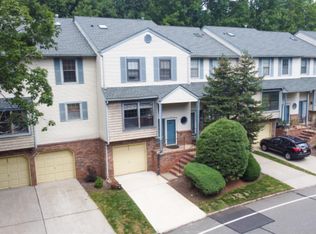All best & final offers due by Sunday, June 5th @6pm. Beautiful, updated and upgraded best describes this townhouse in the desirable Grande Woods located in the heart of North Edison. Open layout, new hardwood floors, recessed lights, fantastic kitchen and completely renovated bathrooms are some of its features. Enjoy the very spacious third level with a family room, laundry room and storage areas. Conveniently located close to bus line, train station, shopping and recreational areas. Excellent North Edison School district.
This property is off market, which means it's not currently listed for sale or rent on Zillow. This may be different from what's available on other websites or public sources.


