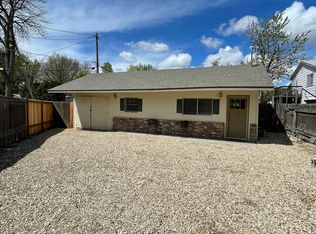Sold
Price Unknown
4603 W Franklin Rd, Boise, ID 83705
3beds
2baths
2,097sqft
Single Family Residence
Built in 1900
10,454.4 Square Feet Lot
$503,500 Zestimate®
$--/sqft
$2,376 Estimated rent
Home value
$503,500
$468,000 - $539,000
$2,376/mo
Zestimate® history
Loading...
Owner options
Explore your selling options
What's special
Exciting opportunity for homeownership in the heart of the Boise Bench! This charming & cherished home sits on a large, lush corner lot near popular coffee shops, dining hotspots, & neighborhood parks. A wide front porch, white fence, & contrasting shutters give the home darling curb appeal. Priced attractively for those ready to put down roots and take the time to make it their own using vision & personal touches. Move right in - enjoy original details along with new luxury plank flooring & fresh interior paint. Fantastic potential to personalize and update while living in the space. A detached 2-car garage, long driveway, and garden shed offer ample room for vehicles, toys, and storage. The expansive yard, shaded by mature trees and dotted with blooming plants, is ideal for relaxing mornings or summer barbecues. Whether you’re starting out or settling in, this lovable home blends charm, potential, and a prime location close to city amenities and local favorites. A truly sweet place to call home!
Zillow last checked: 8 hours ago
Listing updated: August 15, 2025 at 02:55pm
Listed by:
Lysi Bishop 208-870-8292,
Keller Williams Realty Boise
Bought with:
Ryan Coit
Real Broker LLC
Source: IMLS,MLS#: 98954105
Facts & features
Interior
Bedrooms & bathrooms
- Bedrooms: 3
- Bathrooms: 2
Primary bedroom
- Level: Upper
Bedroom 2
- Level: Upper
Bedroom 3
- Level: Upper
Dining room
- Level: Main
Kitchen
- Level: Main
Living room
- Level: Main
Heating
- Baseboard, Natural Gas, Hot Water, Radiant, Other
Cooling
- Wall/Window Unit(s)
Appliances
- Included: Gas Water Heater, Tank Water Heater, Oven/Range Freestanding
Features
- Den/Office, Laminate Counters, Number of Baths Upper Level: 1
- Flooring: Carpet
- Has basement: No
- Has fireplace: No
Interior area
- Total structure area: 2,097
- Total interior livable area: 2,097 sqft
- Finished area above ground: 1,781
- Finished area below ground: 0
Property
Parking
- Total spaces: 2
- Parking features: Detached, Driveway
- Garage spaces: 2
- Has uncovered spaces: Yes
Features
- Levels: Two Story w/ Below Grade
- Patio & porch: Covered Patio/Deck
- Fencing: Partial
Lot
- Size: 10,454 sqft
- Features: 10000 SF - .49 AC, Garden, Irrigation Available, Corner Lot, Manual Sprinkler System, Irrigation Sprinkler System
Details
- Additional structures: Shed(s)
- Parcel number: R7923250100
Construction
Type & style
- Home type: SingleFamily
- Property subtype: Single Family Residence
Materials
- Frame, Wood Siding, Vinyl Siding
- Roof: Architectural Style
Condition
- Year built: 1900
Utilities & green energy
- Water: Public
- Utilities for property: Sewer Connected
Community & neighborhood
Location
- Region: Boise
- Subdivision: Simunich/Mike S
Other
Other facts
- Listing terms: Cash,Conventional
- Ownership: Fee Simple
Price history
Price history is unavailable.
Public tax history
| Year | Property taxes | Tax assessment |
|---|---|---|
| 2025 | $2,149 -3.5% | $387,600 +7.1% |
| 2024 | $2,227 -12.6% | $361,800 +1% |
| 2023 | $2,547 -0.5% | $358,200 -14.4% |
Find assessor info on the county website
Neighborhood: Central Bench
Nearby schools
GreatSchools rating
- 4/10Jefferson Elementary SchoolGrades: PK-6Distance: 0.5 mi
- 3/10South Junior High SchoolGrades: 7-9Distance: 1 mi
- 7/10Borah Senior High SchoolGrades: 9-12Distance: 1 mi
Schools provided by the listing agent
- Elementary: Jefferson (Boise)
- Middle: South (Boise)
- High: Borah
- District: Boise School District #1
Source: IMLS. This data may not be complete. We recommend contacting the local school district to confirm school assignments for this home.
